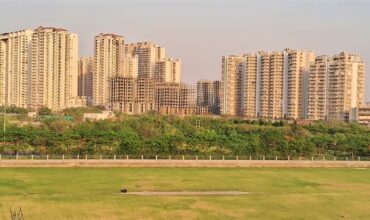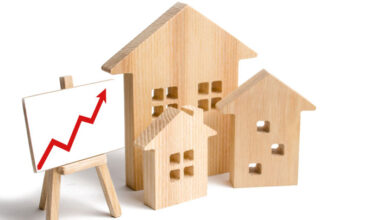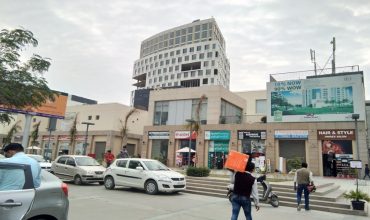Article by Aditya
A few months back, many of our readers sent us a special request for advice on the best high-rise residential societies for living in Central Mumbai Suburbs. Here we prepare a list of the Top 10-best group-housings societies/apartments/flats/condos for living and investment in Central Mumbai.
1. Hiranandani Gardens, Powai
Hiranandani Gardens is a marvelous township consisting of luxury residential apartments, penthouses, condominiums, bungalows, commercial complexes, office buildings, hospital, schools, gardens, community center, sports club, banks, shopping malls, film studio, bus garage, hotels, restaurants, pubs and swimming pools. It is spread in an area of approx 250 acres of land.
The Hiranandani Gardens is a perfect integration of peaceful Luxury Living, Shopping, Fun, Food, Masti, Hospitality, Entertainment & Work in a single compound. The project is appealing not just from a design and concept perspective but the blueprint reveals that it is functionally attractive too. The design is set to lean towards the contemporary makes making it a premier locale for the desired few.
| Year Built | 1989 |
| Total Land Area | 250 Acres approx |
| Total Floor/Storey | 1-50 |
| Total Condos/Units | 5000+ |
| Flats/Apartments Size | 1, 2, 3, 4, 5 Bedrooms Apartments, Penthouses, and Independent Villas |
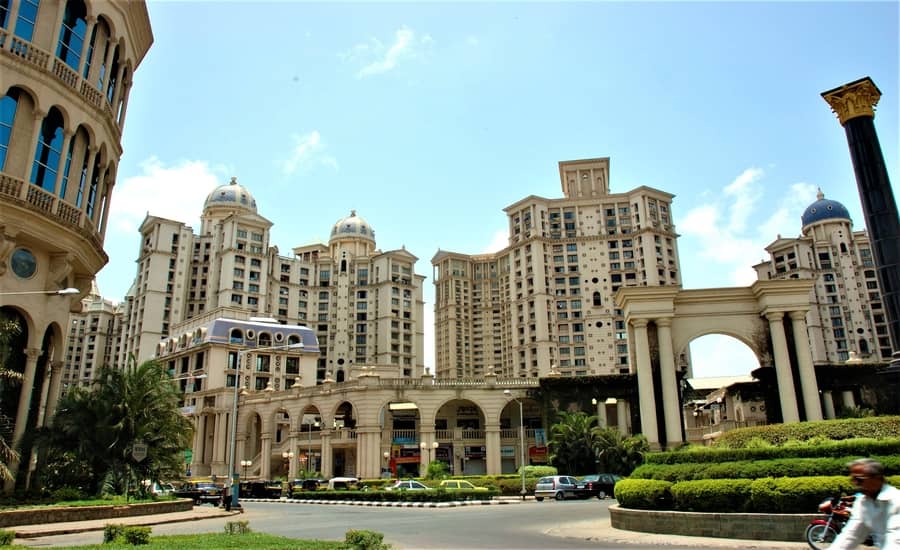
Plus Points:- Hiranandani Gardens is one of the best residential apartments in Powai, Central Mumbai. It is a mix-of land use township to accommodate residential, commercial, and hospitality complexes. It is properly connected with the main points of Mumbai. It is a highly maintained and secure campus.
The Hiranandani Gardens is the first choice of high-end urban rich gentry for living in Mumbai. It’s a well-planned township integrated with residences, retail stores, and office spaces, living up to the philosophy of Live, Work, and Play. The property is designed as a multi-use space, offering ample opportunities for recreation, community interaction, and cultural expression. It is the number one residential society in Central Mumbai. There are more than 70% wide lush grass areas. It’s really a beautiful place for living.
There are various chouses available for living according to your budget like Independent floors, highrise residential apartments, villas, etc. There are several ultra-modern residential group housing towers such as Hiranandani Solitaire, Eternia, Florentine, Sovereign, Valencia, Odyssey-I, Odyssey-II, Tivoli, Evita, Eldora, Birchwood, Brentwood, Norita, Ambrosia, Eden Bungalows, Eden-I, Eden-II, Eden-III, Eden-IV, Lake Castle, Daffodil, Canna,
Cypress, Blue Bell, Tulip, Lotus, Sunflower, Glen Gate, Glen Height, Glen Classic, Glen Croft, Glen Dale, Glen Ridge, Golden Oak, Kingston, Silver Oak, Somerset, Octavius, Heritage, Torino, Avalon, Verona, Richmond, etc. All the apartments are 2 sides open corners, with luxury living, It is the ideal well-planned township for society living. Overall the Hiranandani Gardens is the marvel of Central Mumbai.
Hiranandani Gardens is not just an ordinary residential apartment & villa. The property has several interesting things that will stand it a perfect residential masterpiece of Central Mumbai. Its club & swimming pool and the lush green environment will fascinate you.
Overall, the Hiranandani Gardens relax your mind-body, and soul. Your hobbies and entertainment will touch a new height here. You love it, at first sight, you feel full of joy from the first moment. Where everything you want is just happiness so that you feel perfectly at ease and completely yourself. There are all the facilities are available for recreational and sociocultural activities.
Schools Nearby:- Prominent schools and institutions are in close proximity such as Hiranandani Foundation School, Beaumount HGSI Pre School, SM Shetty High School, Kidz Supreme International Preschool, Podar International School, Kidzee, EuroKids, Happy Minds International, Athena Schoo of Management.
Hospitals Nearby:- Several multispeciality hospitals are also in close proximity such as Hiranandani Hospital, Healthspring, Powai Hospital, Padmalaya Clinic, IIT Bombay Hospital, etc.
Connectivity:- It’s a high-quality construction property by renowned Hiranandani Developers. The Hiranandani Gardens is just a 6.5-Km from Mumbai International Airport (Chhatrapati Shivaji Maharaj International Airport). And just a 35-Km away from under-construction Navi Mumbai International Airport (NMIA) (Greenfield International Airport).
Sizes:- The Hiranandani Gardens apartments & villas are spread over a total area of 250 acres. Hiranandani Gardens township has 42 residential buildings and 23 commercial buildings with a building falling under the SEZ category (Kensington). The Hiranandani Gardens is consists of 1BHK, 2BHK, 3BHK, 4BHK, 5BHK apartments, penthouses, Villas, Bungalows, etc. The size of the apartments/flats/Villas are available in various sizes.
Price:- The flats/apartments resale price range has been between for villas ₹19,000 – ₹50,000/- Per Sq Ft, depending on the floor location, size, and asking price. Rental starts at around ₹35,000 and goes up to even ₹2,80,000 per month. The rental price varies/depends on the flat size, location & furnishing.
2. Nahar’s Amrit Shakti, Chandivali
Nahar’s Amrit Shakti award-winning integrated township is the finest quality modern architecture residential property. It has a vehicle-free podium garden. All the apartments are corner 2-side open with proper sunlight. The project has a huge international standard Club & Swimming Pool. The project is a perfectly designed modern architecture. You can feel the joy of living in this perfectly designed lush green landscape.
| Year Built | 2018 |
| Total Land Area | 125 Acres |
| Total Floor/Storey | 28 |
| Total Condos/Units | 510 |
| Flats/Apartments Size | 2, 3, Bedrooms Apartments, Penthouses |
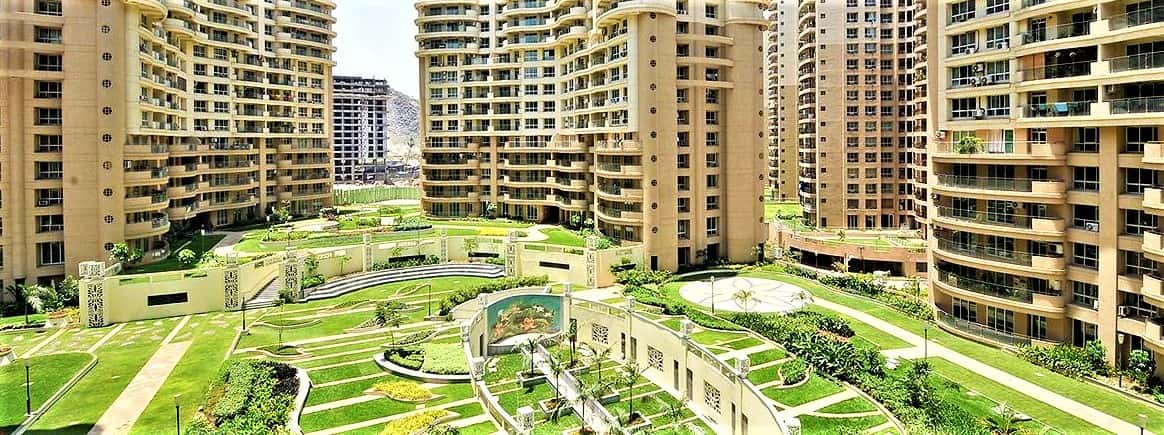
Plus Points:- Nahar’s Amrit Shakti is a low-density residential society, and low density is good for living. There are only 40 luxurious towers in a 125-acre land area, which is a very good sign for peaceful living. The Nahar’s Amrit Shakti has best in class connectivity to all western, eastern, and central Mumbai through Eastern Expressway, Western express, and JVLRr routes. A well-placed complex to nearest corporate hubs like MIDC, BKC, and Hiranandani business park Powai, nearest metro station just 5-minutes from the complex for the fastest travel across Mumbai.
A fully loaded complex amenities like swimming pools club house children play arena temples schools departmental stores healthcare hospitals malls all within the gates premises. Ample parking space with the best natural serene surroundings makes the stay more worth than ever. Well maintained gated premises with the best in class amenities from the best professionals in business makes this the most sought after premises for the elite class, corporate professionals, and multinational ex-pats.
It is an Iconic architectural marvel. This iconic development has commanding views of Central Mumbai, never seen before. The Nahar’s Amrit Shakti is one of Mumbai’s most coveted ‘Hill Residences. Nahar’s Amrit Shakti offers a lifestyle fit for a king with easy access to the city and key locations. The Nahar’s Amrit Shakti is an elegantly designed residence with landscaped gardens ensures design excellence in its functionality and aesthetics by using innovative men to make it the best in class.
Amenities:- Nahar’s Amrit Shakti offers facilities such as a Badminton court, Basketball court, Lawn tennis court, international standard Club and Swimming pool, Multipurpose Community hall, Banquet hall, Grocery shop, and Library. etc.
Schools Nearby:- Prominent schools and institutions are in close proximity such as Nahar International School, Sangharsh Nagar BMC School.
Hospitals Nearby:- Several hospitals are also in close proximity such as Nahar Medical Center, Millat Hospital, Apex Multi-Speciality Hospital, BMC Hospital, BMC Hospital Mahada, Chandivali Municipal Dispensary, etc.
Connectivity:- It is properly connected with multiple public transportation facilities and other civic facilities. The Nahar’s Amrit Shakti is just a 6.5-Km from Mumbai International Airport (Chhatrapati Shivaji Maharaj International Airport). And just a 35-Km away from under-construction Navi Mumbai International Airport (NMIA) (Greenfield International Airport).
Sizes:- Nahar’s Amrit Shakti apartments are spread over a total area of 125 acres and approx 80% open area. It has a total of 40-towers, 13-floors, and accommodation for only 1534 families/flats. Nahar’s Amrit Shakti is consists of 2BHK, & 3BHK, apartments, penthouses, etc. The size of the apartment/flats is 680, 750, 1049, 1120, 1150, 1235, 1363, 1313, 1500, 1504, 1545, 1990, Sq Ft.
Price Appreciation Track Table Nahar’s Amrit Shakti:- Below you will see Nahar’s Amrit Shakti real estate appreciation trends from its possession to current years.
| YEAR | MEDIAN SALES PRICE/Sq Ft |
| 2018 | ₹17,000 |
| 2019 | ₹18,000 |
| 2020 | ₹19,000 |
| 2021 | ₹20,000 |
| 2022 | ₹20,500 |
| 2023 | ₹20,900 |
Price:- The flats/apartments resale price range has been between ₹15,000 – ₹25,000/- Per Sq Ft, depending on the floor location, size, and asking price. Rental starts at around ₹40,000 and goes up to even ₹70,000 per month. The rental price varies/depends on the flat size, location & furnishing.
ALSO READ: Top 10 Best High Rise Residential Societies For Living in Navi Mumbai
ALSO READ: Top 10 Best High Rise Residential Societies For Living in Pune
ALSO READ: Top 5 Best Commercial Property Investment Projects Pune
3. L & T Emerald Isle, Powai
L & T Emerald Isle is one of the best residential apartments in Powai, Central Mumbai. It’s an IGBC Gold Pre-certification to ensure Energy Saving & Water Conservation residential property. It is properly connected with the Western and Eastern suburbs of Mumbai with the Jogeshwari-Vikhroli Link Road.
| Year Built | 2018 |
| Total Land Area | 19 Acres |
| Total Floor/Storey | 26 |
| Total Condos/Units | 1263 |
| Flats/Apartments Size | 2, 3, 4, Bedrooms Apartments, Penthouses |
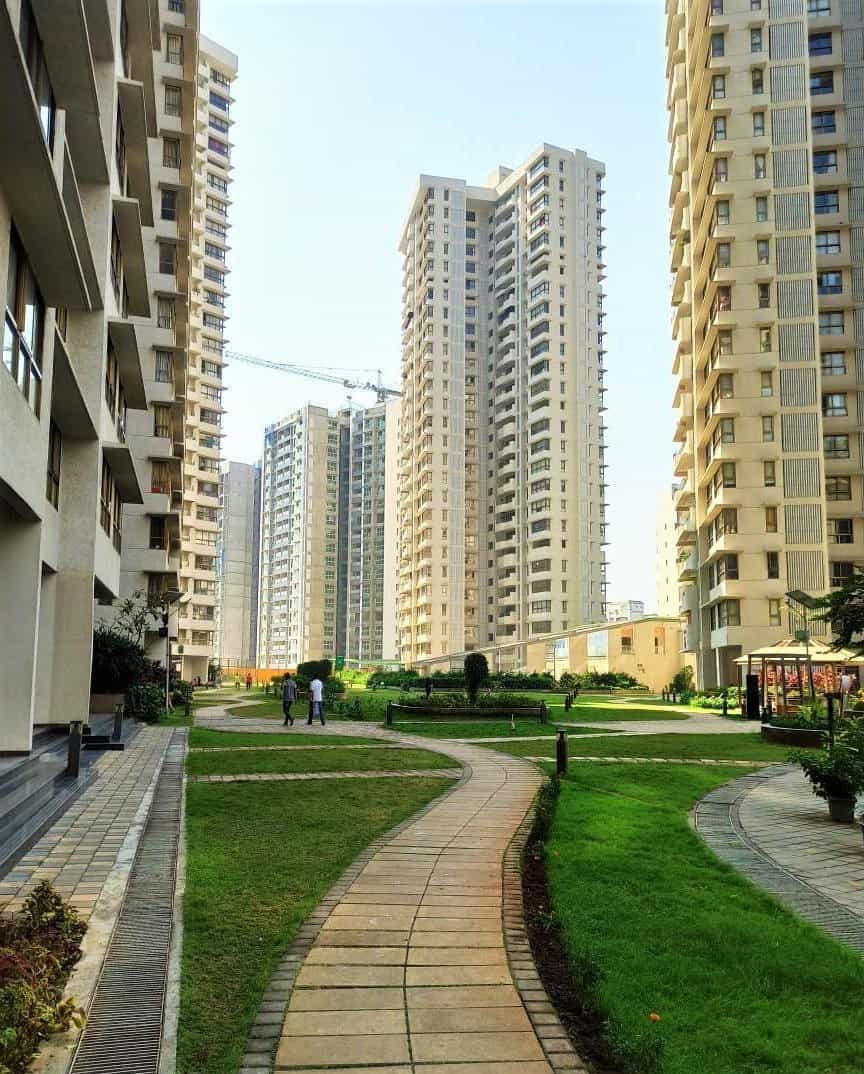
Plus Points:- Powai Lake View. 25+ Modern Amenities. Towers with only three flats per floor provide a larger lobby area and four lifts to commute.
L & T Emerald Isle is a low-density residential society, and low density is good for living. There are only 1264 flats in a 16-acre area, which is a very good sign for peaceful living. It is adjoined with a reserve forest, hence the oxygen level is quite high here.
L & T Emerald Isle has unlimited nature, an eye-opening city view, gardens with boosting flowers, a sports section with different courts, etc. Add beauty to this lavish residential property and give one more reason to start life at Green World. It is really a very beautiful residential society which has all the colour of life.
It is in close proximity to schools, supermarkets, hospitals, and the Mumbai International Airport. L & T Emerald Isle has Panoramic Views of Yeoor Hills & Central Greens, L & T Emerald Isle apartments are designed in a way that allows maximum sunlight and cross-ventilation in each corner of your flat. It is a good residential property for those people looking for apartments in Central Mumbai. It is an ideal choice for those looking for luxury in leisure, appreciates the convenience, and easy connectivity to other parts of the city. It is the most prominent address of Central Mumbai with many social infrastructures situated nearby.
Amenities:- L & T Emerald Isle offers facilities such as Gymnasium, Jogging track, Lawn tennis court, Basketball Court, Badminton Court, and international standard club, indoor and outdoor Swimming Pools. The society has indoor activities such as a Squash court, Community Hall, Library, Grocery shop, etc.
Schools Nearby:- Prominent schools and institutions are in close proximity such as India kids Preschool & Daycare, Nahar International School, Powai Municipal School, SM Shetty High School, Pawar Public School.
Hospitals Nearby:- Several hospitals are also in close proximity such as Nahar Medical Center, Millat Hospital, Apex Multi-Speciality Hospital, BMC Hospital, BMC Hospital Mahada, Chandivali Municipal Dispensary, etc.
Connectivity:- It is properly connected with multiple public transportation facilities and other civic facilities. The L and T Emerald Isle is just a 6.5-Km from Mumbai International Airport (Chhatrapati Shivaji Maharaj International Airport). And just a 35-Km away from under-construction Navi Mumbai International Airport (NMIA) (Greenfield International Airport).
Sizes:- The L & T Emerald Isle apartments are spread over a total area of 16 acres and approx 60% open area. It has a total of 12-towers, 27-floors, and accommodation for only 1264 families/flats. The L & T Emerald Isle is consists of 1BHK, 2BHK, 3BHK & 4BHK apartments, penthouses, etc. The size of the apartment/flats is 661, 987, 1064, 1245, 1375, 1545, 1805, 2010, 2072, 2175, 3120, 3230, Sq Ft.
Price Appreciation Track Table Nahar’s L & T Emerald:- Below you will see L & T Emerald real estate appreciation trends from its possession to current years.
| YEAR | MEDIAN SALES PRICE/Sq Ft |
| 2018 | ₹15,000 |
| 2019 | ₹16,000 |
| 2020 | ₹17,200 |
| 2021 | ₹17,500 |
| 2022 | ₹18,000 |
| 2023 | ₹19,500 |
Price:- The flats/apartments resale price range has been between ₹16,000 – ₹19,500/- Per Sq Ft, depending on the floor location, size, and asking price. Rental starts at around ₹44,000 and goes up to even ₹65,000 per month. The rental price varies/depends on the flat size, location & furnishing.
ALSO READ: Top 10 Best High Rise Residential Societies For Living in Golf Course Extension Road
ALSO READ: Top 10 Best Commercial Property Investment Projects Dwarka Expressway
ALSO READ: How To Negotiate When Buying A Resale Apartment?
4. Runwal Greens, Mulund (West)
Runwal Greens is one of the prime locations and highly renowned societies of Mulund West, Central Mumbai. All the apartments are perfectly designed for a great view inside & out. It’s a quality constructed residential society. The society has a proper parking arrangement for residents and visiting guests. It’s a highly secured and clean campus. The property has 3- international standard swimming pools, and one of the largest clubhouses in this neighbourhood.
| Year Built | 2017 |
| Total Land Area | 20 Acres |
| Total Floor/Storey | 43 |
| Total Condos/Units | 1420 |
| Flats/Apartments Size | 2, 3, 4, Bedrooms Apartments, Penthouses |
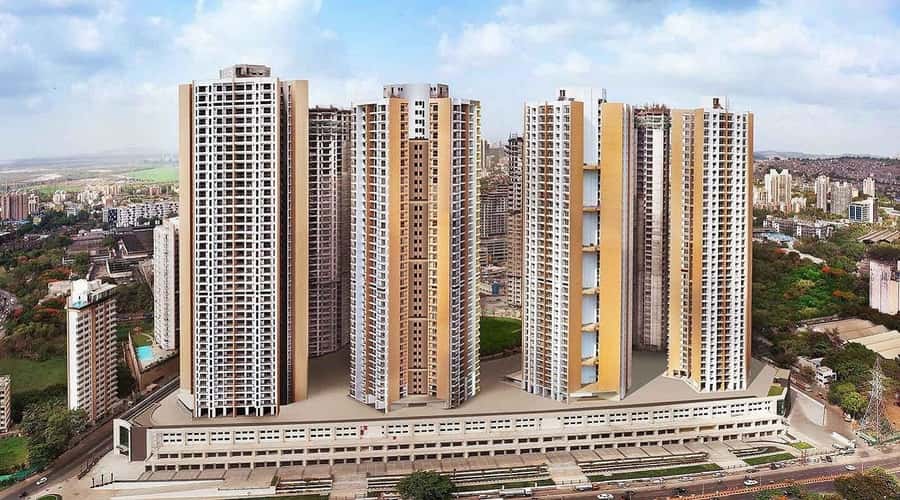
Plus Points:- 6.5 acres of Beautifully Landscaped Green Spaces. Voted as Best Residential Project of Mumbai by CNBC Awaaz Real Estate Awards 2013. Awarded as Preferred Customer Choice Luxury project of the year.
There is even a high tech golf simulator where one can test how good their golfing skills are. Besides, these facilities, there is almost 6.5 acres of open green space available, which includes a cricket ground and landscape greens. The galore of such unique facilities attract to live here.
Runwal greens Mulund is a definitive in high-luxury residential living. With 7 acres of open space for greenery, a world-class clubhouse, lifestyle amenities, clear views of hills & creek Runwal Greens homes are expansively designed with large living areas, wide balconies, and diligent space utilization. With 11ft. High ceiling, marble flooring in the living area, wooden flooring in the master bedroom, each apartment is aesthetically and functionally superior.
It is one of the best-planned townships in Mulund West. It has a cricket ground in the centre, a banquet hall or community hall and a clubhouse. It also has stores, bank ATMs and Restaurants at the entrance. Also, there is ample parking. 24 hours security. Well connected with public transportation and road accessibility.
Amenities:- Planned and designed keeping in mind the needs of a modern lifestyle, the clubhouse at Runway Greens brings a choice of fitness, rejuvenation, and recreation amenities. Clubhouse Amenities: Three swimming pools, exclusive swimming pool for women, tennis court, badminton & squash court, card room & indoor games, banquet hall, pool-Side deck, separate swimming pool for children, well-Equipped gymnasium with sauna, steam, and jacuzzi, multipurpose hall for meditation, yoga, and aerobics, Badminton court, Basketball court, Jogging track, Lawn tennis court, Internal amenities: Grand entrance lobby with wi-Fi lounge and front desk, air-Conditioned apartments, video door phones11ft. High ceiling, balconies in every apartment, bay windows/flower beds Imported marble flooring in the living room, wooden flooring in bedrooms, high-end cp fitting,s, and sanitary ware. Marathon Nexzone has an aesthetic environment with acres of lush foliage, secluded sitting areas, and activity spaces for all age groups.
Schools Nearby:- Prominent schools and institutions are in close proximity such as DAV International School, NES International School, St. Marry’s High School, St. Pius X High School, Sharon English High School, Sheth Karamshi Kanji English School, Shreematai Nalinibai Gajanan Purandare High School, Mulund High School.
Hospitals Nearby:- Several multispeciality hospitals are also in close proximity such as Upasani Super Speciality Hospital, Platinum Hospitals Mulund, Hira Mongi HospNavneet Hospitals., Fortis Hospitals Mulund, Apex Hospital Mulund, etc.
Connectivity:- It is properly connected with multiple public transportation facilities and other civic facilities. The Runwal Greens is just an 18.4-Km from Mumbai International Airport (Chhatrapati Shivaji Maharaj International Airport). And just a 30-Km away from under-construction Navi Mumbai International Airport (NMIA) (Greenfield International Airport).
Sizes:- The Runwal Greens apartments are spread over a total area of 20.27 acres and approx 50% open area. It has a total of 8-towers, 43-floors, and accommodation for only 1420 families/flats. The Runwal Greens is consists of 2BHK, 3BHK, & 4BHK apartments, penthouses, etc. The size of the apartment/flats is 732, 925, 1218, 1355, 1465, 1500, 1900, 3050, Sq Ft.
Price Appreciation Track Table Runwal Greens:- Below you will see Runwal Greens real estate appreciation trends from its possession to current years.
| YEAR | MEDIAN SALES PRICE/Sq Ft |
| 2017 | ₹14,000 |
| 2018 | ₹15,000 |
| 2019 | ₹16,000 |
| 2020 | ₹17,200 |
| 2021 | ₹17,500 |
| 2022 | ₹17,900 |
| 2023 | ₹18,500 |
Price:- The flats/apartments resale price range has been between ₹15,000 – ₹23,000/- Per Sq Ft, depending on the floor location, size, and asking price. Rental starts at around ₹40,000 and goes up to even ₹59,000 per month. The rental price varies/depends on the flat size, location & furnishing.
ALSO READ: Top 5 Best Commercial Property Investment Projects Golf Course Extension Road
ALSO READ: Jewar Airport Impact On Delhi NCR Real Estate
5. Lodha Aurum Grande, Kanjurmarg (East)
Lodha Aurum Grande is a highly maintained residential group-housings society by prestigious Lodha developers. It is located at Kanjur Marg Central Mumbai. It is in close proximity to Powai at Kanjurmarg Railway Station, JVLR, and the Eastern Express Highway, and in the midst of the upcoming business district of Kanjurmarg. All the apartments of this residential property are close to nature.
| Year Built | 2016 |
| Total Land Area | 5 Acres |
| Total Floor/Storey | 43 |
| Total Condos/Units | 396 |
| Flats/Apartments Size | 2, 3, 4, Bedrooms Apartments, Penthouses |
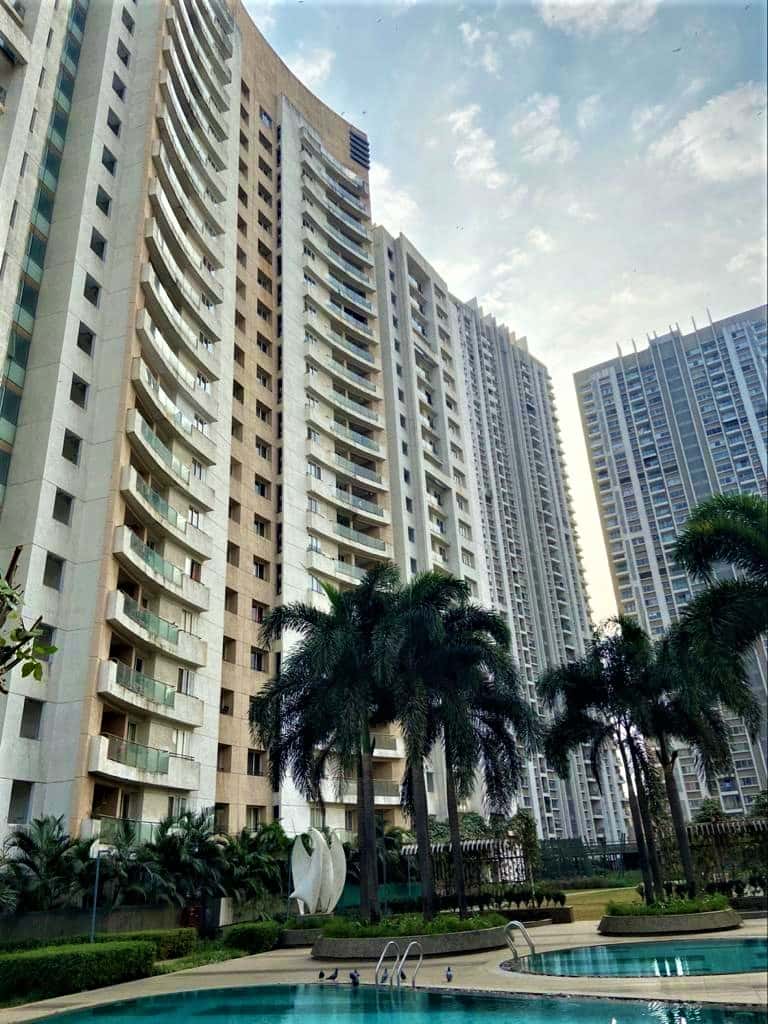
Plus Points:- Experience a premium lifestyle, surrounded by nature. Lodha Aurum Grande has an international standard club and swimming pool. All the apartments are Smart Phone I-pad Controlled Automated Homes. It has approx 10.11 thousand square meters of mesmerizing landscaped gardens. It’s a highly secured campus. All the apartments are perfectly designed for natural and peaceful living. All the apartments have cross ventilation and a great view inside & out.
Gated community, next to Kanjur marg railway station, metro hub expected to come up nearby, located next to eastern express highway, excellent view of the IIT Powai campus and the Sahyadri hills from the society. Centrally airconditioned lobby with covered two levels of underground parking besides podium parking. RWA Society is already formed and fully operational.
Amenities:- Lodha Aurum Grande offers facilities such as a Badminton court, Volleyball court, Basketball court, Lawn tennis court, Community hall, Centrally airconditioned, home automation, video phones, intercom systems, wi-Fi, temple, swimming pool, clubhouse, restaurant, gymnasium, party room, tennis court, basketball court, badminton court, amphitheatre.
Schools Nearby:- Prominent schools and institutions are in close proximity such as Eurokids, NMMC School, Ryan International School, St. Augustines High School, Tilak Public School, Sterling Schoo, Apeejay School.
Hospitals Nearby:- Several hospitals are also in close proximity such as DY Patil Hospital, Sanjeevani Hospital, Terna Speciality Hospital & Research Centre, Nerul Hospital, Shushrusha Hospital, etc.
Connectivity:- It is properly connected with multiple public transportation facilities and other civic facilities. The Aurum Grande is just a 10.6-Km from Mumbai International Airport (Chhatrapati Shivaji Maharaj International Airport). And just a 30-Km away from under-construction Navi Mumbai International Airport (NMIA) (Greenfield International Airport).
Sizes:- The Lodha Aurum Grande apartments are spread over a total area of 5 acres and approx 70% open area. It has a total of 4-towers, 34-floors, and accommodation for only 396 families/flats. The Aurum Grande is consists of 2BHK, & 3BHK apartments, penthouses, etc. The size of the apartment/flats is 862, 1160, 1234, 1290, 1308, 1550, 1580, Sq Ft.
Price Appreciation Track Table Lodha Aurum Grande:- Below you will see Lodha Aurum Grande real estate appreciation trends from its possession to current years.
| YEAR | MEDIAN SALES PRICE/Sq Ft |
| 2016 | ₹10,000 |
| 2017 | ₹11,000 |
| 2018 | ₹12,000 |
| 2019 | ₹13,000 |
| 2020 | ₹14,200 |
| 2021 | ₹14,500 |
| 2022 | ₹15,000 |
| 2023 | ₹16,200 |
Price:- The flats/apartments resale price range has been between ₹13,000 – ₹17,500/- Per Sq Ft, depending on the floor location, size, and asking price. Rental starts at around ₹45,000 and goes up to even ₹65,000 per month. The rental price varies/depends on the flat size, location & furnishing.
ALSO READ: RERA LOOPHOLES
ALSO READ: Top 10 Mega Real Estate Investments Delhi NCR
6. Kalpataru Aura, Ghatkopar West
Kalpataru Aura is a perfectly designed residential apartment. all the apartments have a great view inside & out. It has 2-luxurious Club Houses. All the apartments are fully airconditioned. All the apartments are perfectly designed for proper ventilation.
| Year Built | 2013 |
| Total Land Area | 59 Acres |
| Total Floor/Storey | 20 |
| Total Condos/Units | 1224 |
| Flats/Apartments Size | 2, 4, Bedrooms Apartments, Penthouses |
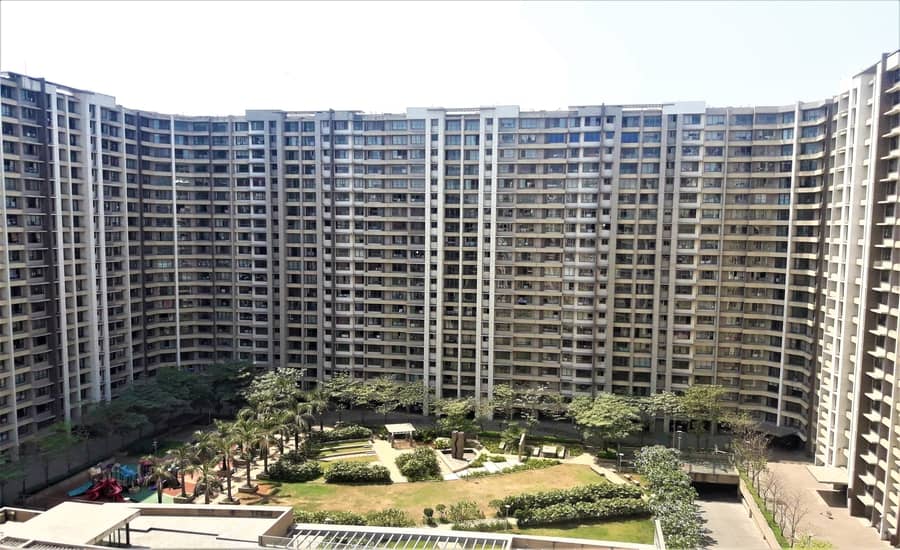
Plus Points:- Two luxurious Club Houses. Fully Air Conditioned Apartments. Well Connected to Eastern Express Highway.
The Kalpataru Aura is the prime location address of Central Mumbai. All the urban amenities are in close proximity such as schools, colleges, hospitals, shopping malls, grocery stores, restaurants, recreational centres, etc. The locality is at a walkable distance from all public transport facilities such as railway stations and the metro nearby Phoenix market.
Amenities:- Kalpataru Aura offers facilities such as a Badminton court, Basketball court, Jogging track, Lawn tennis court, and Swimming pool. The project has indoor activities such as a Pool table, Skating rink, Squash court & Community hall.
Schools Nearby:- Prominent schools and institutions are in close proximity such as KVK Ghatkopar Sarvajanik School, Sarvodaya Vidyalaya, Don Bosco Institute.
Hospitals Nearby:- Several hospitals are also in close proximity such as Dr Praful Lokhande’s Shantiniketan Hospitals, Adarsh Hospital, Sarvodaya Hospital, Sapna Health Care Center, HJ Doshi Ghatkopar Hindu Sabha Hospital.
Connectivity:- It is properly connected with multiple public transportation facilities and other civic facilities. The Kalpataru Aura is just a 5-Km from Mumbai International Airport (Chhatrapati Shivaji Maharaj International Airport). And just a 30-Km away from under-construction Navi Mumbai International Airport (NMIA) (Greenfield International Airport).
Sizes:- The Kalpataru Aura apartments are spread over a total area of 9 acres and approx 85% open area. It has a total of 17-towers, 20-floors, and accommodation for only 1224 families/flats. Kalpataru Aura is consists of 2BHK, & 4BHK, apartments, penthouses, etc. The size of the apartment/flats is 1145, 1224, 1285, 1300, 1450, Sq Ft.
Price Appreciation Track Table Kalpataru Aura:- Below you will see Kalpataru Aura real estate appreciation trends from its possession to current years.
| YEAR | MEDIAN SALES PRICE/Sq Ft |
| 2013 | ₹11,000 |
| 2014 | ₹12,000 |
| 2015 | ₹13,000 |
| 2016 | ₹14,500 |
| 2017 | ₹15,500 |
| 2018 | ₹16,000 |
| 2019 | ₹17,100 |
| 2020 | ₹17,000 |
| 2021 | ₹17,200 |
| 2022 | ₹17,500 |
| 2023 | ₹18,500 |
Price:- The flats/apartments resale price range has been between ₹16,000 – ₹19,000/- Per Sq Ft, depending on the floor location, size, and asking price. Rental starts at around ₹40,000 and goes up to even ₹60,000 per month. The rental price varies/depends on the flat size, location & furnishing.
ALSO READ: Top 10 Best Property Consultants of Delhi NCR
ALSO READ: Top 5 Best Commercial Property Investment Projects, Golf Course Extension Road
ALSO READ: How To Double Your Money within 3 to 6 Years
7. Godrej The Trees, Vikhroli (East)
Godrej The Trees is a perfectly designed residential apartment in Vikhroli East, close to Eastern Express Highway. All the apartments are designed in such a way that you feel joy from the first moment. There is a great view inside & out. It is IGBC Platinum Rated certified residential property Project.
| Year Built | 2020 |
| Total Land Area | 8.26 Acres |
| Total Floor/Storey | 18 |
| Total Condos/Units | 865 |
| Flats/Apartments Size | 1, 2, 3, 4, 5, Bedrooms Apartments, Penthouses |
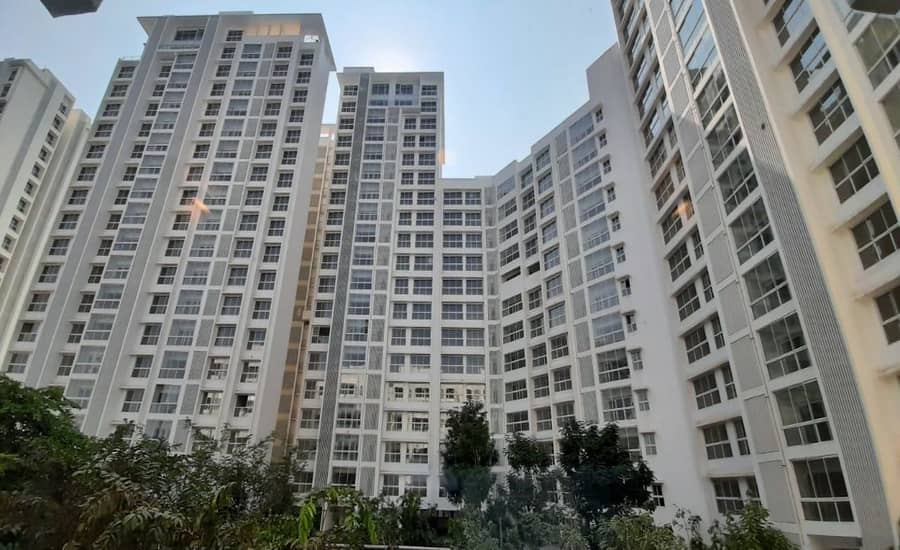
Plus Points:- IGBC Platinum Rated Residential Project. Close to Eastern Express Highway. International Award Winning Master Plan.
Godrej The Trees seeks to redefine established ideas about life in Mumbai. The property carefully intertwines culture, technology, history, and landscape to align with both functional and aesthetic goals. Here people will be able to admire the sweeping panorama of Vikhroli’s mangroves, live-work learn to play under a canopy of rain-trees all in an environment that offers cutting-edge design and sustainability features.
For those who can steal themselves away from the view, Godrej The Trees offers excellent connectivity to the nearest Metro so you can step out of the township and back just as fast. The Amenities that are given to the Residents are the International standard Clubhouse, Swimming Pool, Multipurpose Hall, gym, Meditation Centre, Kids Play Area, etc.
Schools Nearby:- Prominent schools and institutions are in close proximity such as Klay Preschool and Daycare, Udayanchal High School, Mind planet International.
Hospitals Nearby:- Several multispeciality hospitals are also in close proximity such as Godrej Memorial Hospital, Shushrusha Hospital, Babasaheb Ambedkar Municipal Maternity Hospital, Siddhivinayak Hospital, etc.
Connectivity:- Godrej The Trees enjoys the best urban connectivity, directly along the Eastern Express Highway connecting the north, south, and east, and, LBS Marg, which connects with the city’s western suburbs. As a result of this, all parts of the city are within convenient reach. For example, it takes 40 minutes to Fort via the Eastern Express Highway and just 30 minutes to BKC via the Santa Cruz Link Road.
Godrej The Trees is properly connected with multiple public transportation facilities and other civic facilities. Godrej The Trees is just a 5-Km from Mumbai International Airport (Chhatrapati Shivaji Maharaj International Airport). And just a 30-Km away from under-construction Navi Mumbai International Airport (NMIA) (Greenfield International Airport).
Sizes:- The Godrej The Trees apartments are spread over a total area of 8.26 acres and approx 50% open area. It has a total of 20-towers, 18-floors, and accommodation for only 865 families/flats. The Godrej The Trees is consists of 2BHK, 3BHK, & 4BHK, apartments, penthouses, etc. The size of the apartment/flats is 600, 770, 890, 953, 1050, 1100, 1250, 1450, 1750, 2085, 2806, 3300, Sq Ft.
Price Appreciation Track Table Godrej The Trees:- Below you will see Godrej The Trees real estate appreciation trends from its possession to current years.
| YEAR | MEDIAN SALES PRICE/Sq Ft |
| 2020 | ₹24,000 |
| 2021 | ₹26,000 |
| 2022 | ₹26,500 |
| 2023 | ₹27,500 |
Price:- The flats/apartments resale price range has been between ₹23,000 – ₹36,500/- Per Sq Ft, depending on the floor location, size, and asking price. Rental starts at around ₹35,000 and goes up to even ₹60,000 per month. The rental price varies/depends on the flat size, location & furnishing.
8. Wadhwa Promenade at The Address, Ghatkopar West
Wadhwa Promenade at The Address is a perfectly designed residential apartment. All the flats are 2-side open corner units with proper sunlight and air. All the flats are fitted with biometric door handles. It’s a highly secure and maintained campus. Wadhwa Promenade at The Address, you will experience this very emotion as you reign in splendour in a home that puts everything you demand at your command.
| Year Built | 2019 |
| Total Land Area | 17.74 Acres |
| Total Floor/Storey | 28 |
| Total Condos/Units | 1000+ |
| Flats/Apartments Size | 2, Bedrooms Apartments, Penthouses |
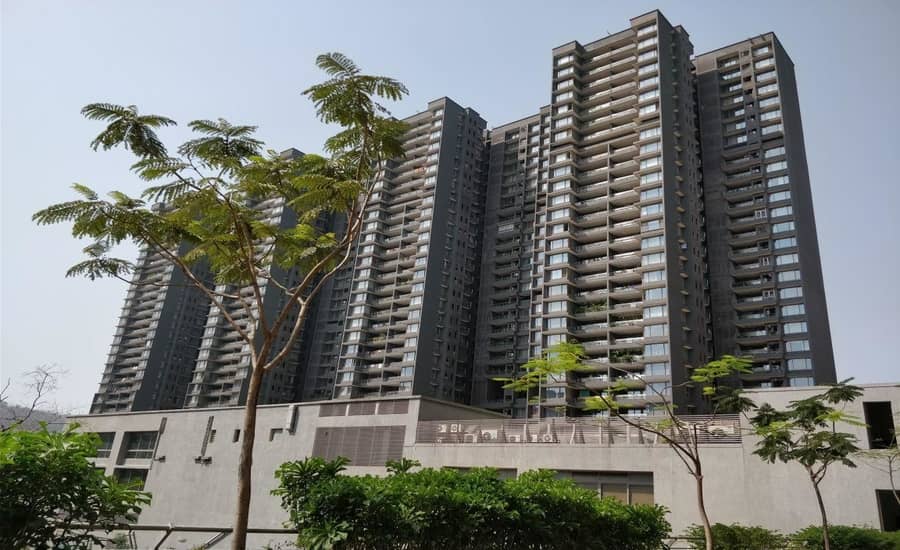
Plus Points:- Meticulously designed VENTILIT Homes. Luxurious Amenities for All Age Groups. Gated Community Living.
Wadhwa The Address is one of the most premium societies in Ghatkopar with tonnes of amenities. It’s bang opposite R-city Mall. The society has 5-6 swimming pools, a basketball court, 4 gyms, and a clubhouse.
Amenities:- Wadhwa Promenade at The Address offers facilities such as a Badminton court, Basketball court, Jogging track, Lawn tennis court, and Swimming pool. The project has indoor activities such as a Pool table, Skating rink, Squash court & Community hall.
School Nearby:- Prominent schools and institutions are in close proximity such as KVK Ghatkopar Sarvajanik School, Sarvodaya Vidyalaya, Don Bosco Institute.
Hospitals Nearby:- Several hospitals are also in close proximity such as Dr Praful Lokhande’s Shantiniketan Hospitals, Adarsh Hospital, Sarvodaya Hospital, Sapna Health Care Center, HJ Doshi Ghatkopar Hindu Sabha Hospital.
Connectivity:- It is properly connected with multiple public transportation facilities and other civic facilities. Wadhwa Promenade at The Address is just a 5-Km from Mumbai International Airport (Chhatrapati Shivaji Maharaj International Airport). And just a 30-Km away from under-construction Navi Mumbai International Airport (NMIA) (Greenfield International Airport). 10 mins walking distance from Vikhroli station. Lbs road, 5 mins driving distance, and Hiranandani Powai is 4km, close to l.B.S. Road, there is an R-City shopping mall, school, and college in this vicinity.
Sizes:- The Wadhwa Promenade at The Address apartments are spread over a total area of 17.74 acres and approx 50% open area. It has a total of 12-towers, 28-floors, and accommodation for only 1000+ families/flats. Wadhwa Promenade at The Address is consists of 1BHK, 2BHK, & 3BHK apartments, penthouses, etc. The size of the apartment/flats is800, 1055, 1056, 1090, 1360, 1475, 1569, 1755, 1875, 3150, Sq Ft.
Price Appreciation Track Table Wadhwa Promenade at The Address:- Below you will see Wadhwa Promenade at The Address real estate appreciation trends from its possession to current years.
| YEAR | MEDIAN SALES PRICE/Sq Ft |
| 2019 | ₹16,000 |
| 2020 | ₹17,500 |
| 2021 | ₹18,000 |
| 2022 | ₹18,300 |
| 2023 | ₹19,500 |
Price:- The flats/apartments resale price range has been between ₹16,000 – ₹20,100/- Per Sq Ft, depending on the floor location, size, and asking price. Rental starts at around ₹10,000 and goes up to even ₹25,000 per month. The rental price varies/depends on the flat size, location & furnishing.
9. Ashford Royale, Mulund (West)
Ashford Royale is one of the best residential apartments in Mulund West Central Mumbai. It’s quality construction and properly maintained residential apartments. All the apartments are commodious that offer appropriate privacy to every occupant. You love it at first sight. It is really a very beautiful residential society for apartment living. Exquisite and the well-engineered floor plan that packs all amenities and includes ample space to ensure you experience fine living. Beautiful landscapes all around Ashford Royale make it more special & Elite.
| Year Built | 2019 |
| Total Land Area | 7Acres |
| Total Floor/Storey | 38 |
| Total Condos/Units | 553 |
| Flats/Apartments Size | 1, 2, 3, 4, Bedrooms Apartments, Penthouses |
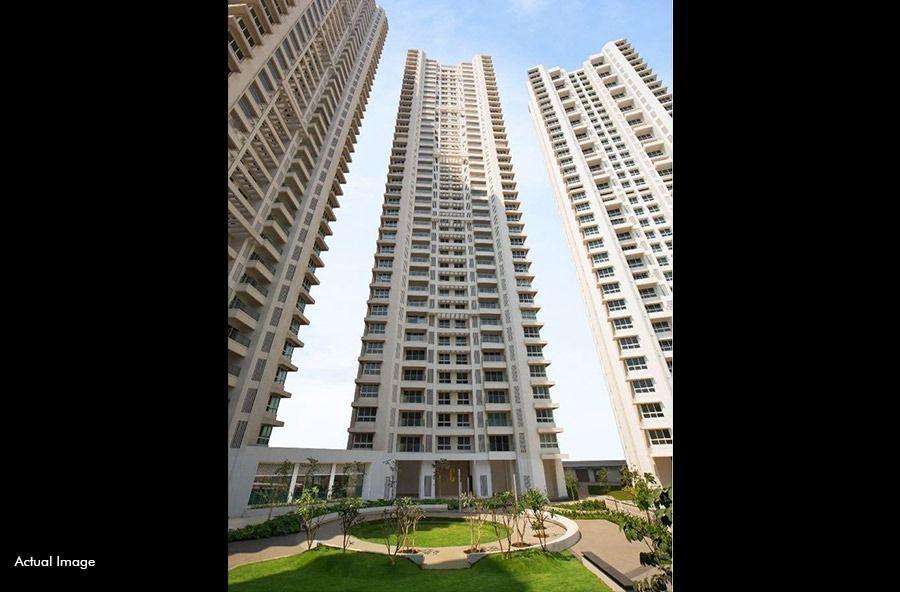
Plus Points:- It is a low-density residential society, and low density is good for living. There are only 553 flats in a 7-acre land area, which is a very good sign for peaceful living.
Amenities:- The society has dedicated security guards for every tower. There is also a separate washroom for domestic help. Partial power backup is available. A piped gas facility is available on the property.
Ashford Royale offers facilities such as a Badminton court, Basketball court, Golf course, Jogging track, Lawn tennis court, and Swimming pool. The project has indoor activities such as a Pool table, Skating rink, Squash court & Community hall.
Schools Nearby:- Prominent schools and institutions are in close proximity such as DAV International School, NES International School, St. Marry’s High School, St. Pius X High School, Sharon English High School, Sheth Karamshi Kanji English School, Shreematai Nalinibai Gajanan Purandare High School, Mulund High School.
Hospitals Nearby:- Several multispeciality hospitals are also in close proximity such as Upasani Super Speciality Hospital, Platinum Hospitals Mulund, Hira Mongi HospNavneet Hospitals., Fortis Hospitals Mulund, Apex Hospital Mulund.
Connectivity:- It is properly connected with multiple public transportation facilities and other civic facilities. The Ashford Royale is just an 18.4-Km from Mumbai International Airport (Chhatrapati Shivaji Maharaj International Airport). And just a 30-Km away from under-construction Navi Mumbai International Airport (NMIA) (Greenfield International Airport).
Sizes:- Ashford Royale apartments are spread over a total area of 7 acres and approx 70% open area. It has a total of 4-towers, 38-floors, and accommodation for only 553 families/flats. The Ashford Royale is consists of 1BHK, 2BHK, 3BHK, & 4BHK apartments, penthouses, etc. The size of the apartment/flats is 980, 1180, 1145, 1241, 1367, 1580, 1650, 1750, 1905, 2105, 2400, 2600, 3805, Sq Ft.
Price Appreciation Track Table Ashford Royale:- Below you will see Ashford Royale real estate appreciation trends from its possession to current years.
| YEAR | MEDIAN SALES PRICE/Sq Ft |
| 2020 | ₹17,000 |
| 2021 | ₹18,000 |
| 2022 | ₹18,500 |
| 2023 | ₹19,500 |
Price:- The flats/apartments resale price range has been between ₹15,000 – ₹23,000/- Per Sq Ft, depending on the floor location, size, and asking price. Rental starts at around ₹50,000 and goes up to even ₹65,000 per month. The rental price varies/depends on the flat size, location & furnishing.
10. Runwal Forests, Kanjurmarg (west)
Runwal Forests is one of the best residential apartments in Kanjurmarg, Central Mumbai. It’s quality construction and a highly maintained & secure residential campus. All the apartments are perfectly designed for natural sunlight and cross ventilation.
| Year Built | 2020 |
| Total Land Area | 15.23 Acres |
| Total Floor/Storey | 58 |
| Total Condos/Units | 2326 |
| Flats/Apartments Size | 1, 2, 3, Bedrooms Apartments, Penthouses |
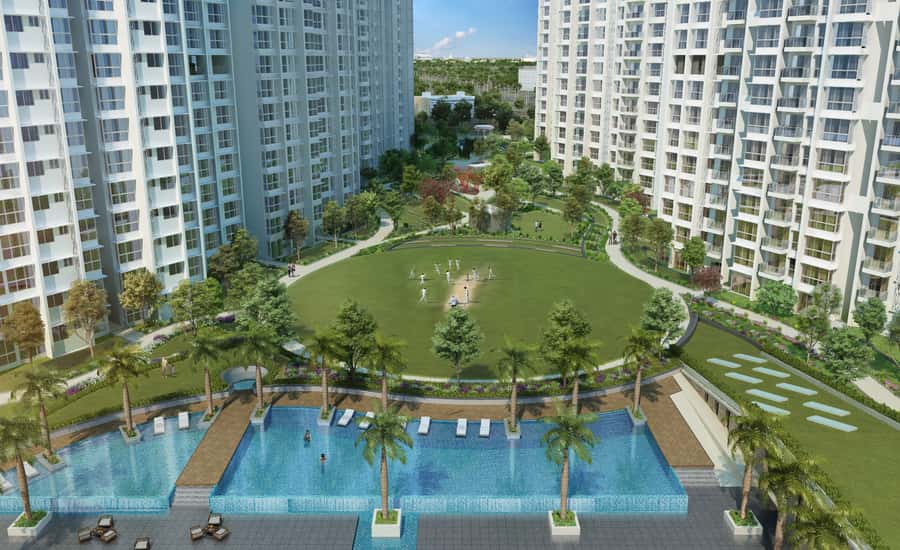
Plus Points:- Certified Green Building. Landscaped designed by International Planners. 20.23K sq.m of Landscape Garden.
Runwal Forest is a green township, it comes as a breath of fresh air Experience the awe-inspiring luxury of Runwal Forest to get a taste of the good life. Inspired by nature, these Runwal Forest apartments have been crafted with meticulous attention to even the minute details.
Being a starting point for Jogeshwari Vikhroli link road popularly known as JVLR, Kanjurmarg is emerging as the latest suburb for residential properties in Mumbai. Also being developed as a major business hub, it is one of the most sought-After Destinations by the upwardly mobile, modern as well as traditional home buyers.
It allows easy access to corporate development in Powai, Seepz, and Vikhroli. Further, it is conveniently connected to the eastern express highway via a flyover That runs across the central railway line, thus improving connectivity between western and eastern Mumbai, Especially to areas that are not accessible by trains.
With some of the finest restaurants spread across this suburb, Big screen multiplexes, malls, and shopping centres, Kanjurmarg scores fair points as an all-Round destination, Catering to modern lifestyles. Healthcare facilities, too, are not on the backburner when it comes to Kanjurmarg. Reputed hospitals like Sanjeevani, Ankur, and Aniket are present at prime locations within the suburb.
Amenities:- Runwal Forests offers facilities such as a Badminton court, Basketball court, Jogging track, Lawn tennis court, and Swimming pool. The project has indoor activities such as a Pool table, Skating rink, Squash court & Community hall.
Schools Nearby:- Prominent schools and institutions are in close proximity such as Eurokids, NMMC School, Ryan International School, St. Augustines High School, Tilak Public School, Sterling Schoo, Apeejay School.
Hospitals Nearby:- Several hospitals are also in close proximity such as DY Patil Hospital, Sanjeevani Hospital, Terna Speciality Hospital & Research Centre, Nerul Hospital, Shushrusha Hospital.
Connectivity:- It is properly connected with multiple public transportation facilities and other civic facilities. The Runwal Forest is just a 10.6-Km from Mumbai International Airport (Chhatrapati Shivaji Maharaj International Airport). And just a 30-Km away from under-construction Navi Mumbai International Airport (NMIA) (Greenfield International Airport).
Sizes:- The Runwal Forest is apartments are spread over a total area of 15.23 acres and approx 65% open area. It has a total of 11-towers, 58-floors, and accommodation for only 2326 families/flats. Runwal Forests is consists of 1BHK, 2BHK, & 3BHK, apartments, penthouses, etc. The size of the apartment/flats is 471, 661, 720, 800, 999, 1090, 1272, 1500, Sq Ft.
Price Appreciation Track Table Runwal Forest:- Below you will see Runwal Forest real estate appreciation trends from its possession to current years.
| YEAR | MEDIAN SALES PRICE/Sq Ft |
| 2020 | ₹17,300 |
| 2021 | ₹17,000 |
| 2022 | ₹17,500 |
| 2023 | ₹18,500 |
Price:- The flats/apartments resale price range has been between ₹16,500 – ₹23,400/- Per Sq Ft, depending on the floor location, size, and asking price. Rental starts at around ₹34,000 and goes up to even ₹45,000 per month. The rental price varies/depends on the flat size, location & furnishing.
The article is in the process of updating friends if you have any suggestions please write in the comment box.
NOTE: WE ARE NOT DEALING IN THE SALE PURCHASE OF PROPERTIES. BEFORE INVESTING DO YOUR OWN RESEARCH.


