Article by Vikas Sharma
A few months back, many of our readers sent us a special request for advice on the best high-rise residential societies for living in Dwarka Expressway/New Gurgaon. Here we prepare a list of Top 10-best group-housings societies/apartments/flats/condos/condominium complexes for living and investment, in Dwarka Expressway, Gurgaon.
1. Sobha International City, Sector 109 Dwarka Expressway
Sobha International City is one of the best residential apartments & independent villas in Dwarka Expressway. The Sobha International city is one of the most luxurious villa communities of Delhi NCR, executed to international standards of design & construction. It is very close to Dwarka Expressway.
It is a highly maintained and secure campus. Sobha International City is full of landscape green. The Sobha International City is the first choice of high-end urban rich gentry for living in Dwarka Expressway. Sobha International City is the number one residential society in Dwarka Expressway. There are more than 80% wide lush grass areas. It’s really a beautiful place for living.
| Year Built | 2018 |
| Total Land Area | 40 Acres approx |
| Total Condos/Units | 208 |
| Flats/Apartments Size | 2, 3, 4, 5 Bedrooms Apartments, Penthouses & Independent Villas |
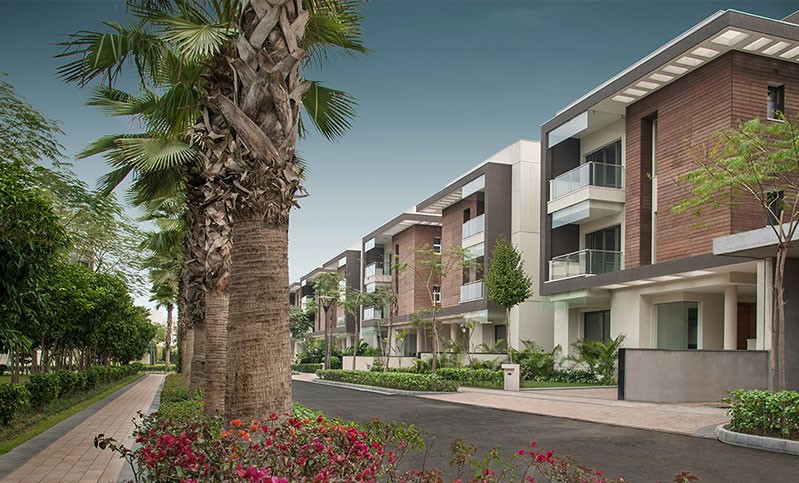
Plus Points:- All the independent Villas are 2 sides open corner, with luxury living, It is the ideal residential society for villa & apartment living. Overall the Sobha international City is the marvel of Dwarka Expressway. It has 2 mega Clubhouses spread over a 40,000 Sq Ft. It has a Cricket ground also.
The Sobha International city is carefully planned infrastructure in a landscaped environment International city is an urban enclave of villas with an elegant private neighbourhood offering symmetry in design, picturesque pathways, and rich finishes. The township also offers low-density living with just six plots an acre and carefully planned infrastructure with broad roads, full power backup through dedicated service yards, fibre optic cable network, and a 5 million litre massive water tank along-With the water treatment plant.
The project is set within an inspiring environment of manicured landscapes that will make you breathe clean air and offer green living in the true sense. Over 3,100 trees have been planted in phase 1 including flowering plants & fruit trees in each villa. Designed by international consultants, the Sobha International City has large landscaped open spaces, tree-lined avenues, and green spaces on either side of the roads. The township has been planned with eco-Friendly infrastructures like rainwater harvesting, sewage & water treatment plants, and organic waste converters.
Sobha International City is one of the classiest residential areas in Delhi NCR. The quality of work both of the villas and the landscaping & development work done is absolutely fantastic.
Sobha International City is not just an ordinary residential apartment & villas. The property has several interesting things that will stand it a perfect residential masterpiece of Dwarka Expressway. Its club & swimming pool and the lush green environment will fascinate you.
Amenities:- Sobha International City offers facilities such as Gymnasium, Jogging track, Lawn tennis court, and international standard club & swimming pool. The society has indoor activities such as Squash court. It also offers services like Community Hall and Library.
School Nearby:- Prominent schools and institutions are in close proximity such as Gyaananda School, Imperial Heritage School, Delhi Public School, etc.
Hospitals Nearby:- Several multispeciality hospitals are also in close proximity such as signature Advanced Super Speciality Hospital, Aatish Hospital, Sarup Multispeciality Hospital, Genesis Hospital.
Connectivity:- It’s a high-quality construction property by renowned Sobha Developers. The project is just a 15-minute drive from Indira Gandhi International Airport. The property is also on the proposed metro rail route. Mall Markets are in close vicinity such as Conscient One, Neo Square, etc.
Sizes:- The Sobha International City apartments & villas are spread over a total area of 40 acres. It has a total of 22 towers and accommodation of -flats It has 208 independent villas. The Sobha International City is consists of 2BHK, 3BHK, 4BHK, 5BHK apartments, penthouses & independent villas, etc. The size of the apartment/flats/villas starts from 1381 Sq Ft to 2343 Sq Ft.
Price Appreciation Track Table Sobha International City:- Below you will see Sobha International City real estate appreciation trends from its possession to current years.
| YEAR | MEDIAN SALES PRICE/Sq Ft |
| 2018 | ₹13,500 |
| 2019 | ₹14,000 |
| 2020 | ₹14,500 |
| 2021 | ₹14,500 |
| 2022 | ₹14,800 |
| 2023 | ₹15,500 |
| 2024 | ₹17,500 |
Price:- The flats/apartments resale price range has been between for villas ₹15,000 – ₹17,500/- Per Sq Ft, depending on the floor location, size, and asking price. Rental starts at around ₹57,000 and goes up to even ₹1,30,000 per month. The rental price varies/depends on the flat size, location & furnishing.
2. Experion Windchants, Sector 112, Dwarka Expressway
Experion Windchants is one of the best residential apartments in Dwarka Expressway Gurgaon. Experion Windchants is a low-density residential society, and low density is good for living. Windchants make space for your wishes so that you come home to happiness every day. Experion Windchants, in sector 112 of Gurgaon, comprises whispering willows, whistling palms, waving teak, and wandering buds. This is an Urban Oasis. Seven-star resort living. The best condominium in the whole of the National Capital Region.
It has the best amenities and a social club. Unique design and the first-ever skywalk at the seventh level. It sprawls over 25 acres and would have just over 600 families living. Ultra-luxury living at its best! Being zero kilometres from Delhi provides it with a locational advantage. Indira Gandhi International Airport is just 20 minutes drive and Dwarka sector 22 metro station is just about 12 minutes drive. Dream address and prized possession for the proud owners.
| Year Built | 2016 |
| Total Land Area | 23 Acres approx |
| Total Floor/Storey | 28 |
| Total Condos/Units | 575 |
| Flats/Apartments Size | 2, 3, 4, 5 Bedrooms Apartments, Penthouses |
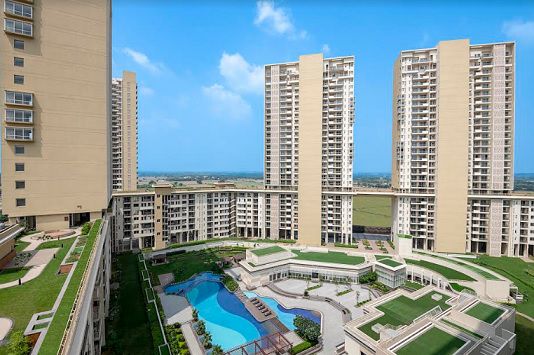
Plus Points:– One of Asia’s Largest Residential Skywalk at 7th Level, interconnection through all the towers, add beauty to this lavish residential property, and give one more reason to start life at Experion Windchants.
One of the lowest population density residential societies, there are only 575 flats in a 23-acre of land area, which is a very good sign for kingsize luxurious peaceful kingsize living. Over 2,50,000 sq. ft. of activity spaces. Experion Windchants have unlimited nature, an eye-opening city view, gardens with boosting flowers, a sports section with different courts, etc. Skywalk at 7th level It is really a very beautiful residential society which has all the colour of life.
Experion Windchants is an out-of-world living experience. World-class amenities and perfect planning. Experience the countryside and city living at the same time. It’s a very beautiful residential society with about 1.25 km of skywalk garden. Probably the only one in Dwarka Expressway. The construction was done by L&T. Once you are inside the project you will feel awesome as it’s spread over 24 acres and full of greenery.
It’s an excellent property and has the best room sizes in the entire Dwarka Expressway. Experion Windchants has quality construction, the construction is done by a prestigious L&T Company, and the property is maintained by renowned CBRE.
The society is just walking distance from the commercial belt alongside the Dwarka expressway. Close to the upcoming 18 holes Golf Club in Dwarka.
Overall, the Experion Windchants your mind-body, and soul. Your hobbies and entertainment will touch a new height here. You love it, at first sight, you feel full of joy from the first moment. Where everything you want is just happiness so that you feel perfectly at ease and completely yourself.
Amenities:- Experion Windchants offers facilities such as Gymnasium, Jogging track, Lawn tennis court, Basketball Court, Badminton Court, high-End clubhouse with a proper banquet hall, Outdoor barbecue area. Full lap swimming pool. Sun-Deck at the pool. The society has indoor activities such as Squash court. It also offers services like Community Hall and Library. The Entertainment zone has a cinema hall, restaurant, cafe house, two ballrooms. The activity zone has a gymnasium, yoga room, spa room, card room, library, kids play zone squash court, indoor badminton court, and indoor games room. A large size swimming pool with kids and a splash pool is there.
School Nearby:- Prominent schools and institutions are in close proximity such as Gyaananda School, Imperial Heritage School, Delhi Public School, etc.
Hospitals Nearby:- Several multispeciality hospitals are also in close proximity such as signature Advanced Super Speciality Hospital, Aatish Hospital, Sarup Multispeciality Hospital, Genesis Hospital, etc.
Connectivity:- The property is properly connected to multiple public transportation facilities and other civic facilities. The Experion Windchants apartments are just 15-km away from IGI Airport (Indira Gandhi International Airport Delhi). All the apartments are perfectly designed for proper ventilation. There is a great view inside and out. It is a highly maintained and secure campus.
Sizes:- The Experion Windchants apartments are spread over a total area of 23 acres and approx 84% open area. It has a total of 7-towers, 28-floors, and accommodation for 575 families/flats. The Experion Windchants is consists of 2BHK, 3BHK, 4BHK, & 5BHK apartments, penthouses & independent villas, etc. The size of the apartment/flats is 2441, 2802, 2848, 3763, 4720, Sq Ft.
Price Appreciation Track Table Experion Windchants:- Below you will see Experion Windchants real estate appreciation trends from its possession to current years.
| YEAR | MEDIAN SALES PRICE/Sq Ft |
| 2016 | ₹7,000 |
| 2017 | ₹7,000 |
| 2018 | ₹7,200 |
| 2019 | ₹7,600 |
| 2020 | ₹7,500 |
| 2021 | ₹7,500 |
| 2022 | ₹8,000 |
| 2023 | ₹9,500 |
| 2024 | ₹11,500 |
Price:- The flats/apartments resale price range has been between ₹10,500 – ₹11,500/- Per Sq Ft, depending on the floor location, size, and asking price. Rental starts at around ₹ 29,000 and goes up to even ₹85,000 per month. The rental price varies/depends on the flat size, location & furnishing.
ALSO READ: Top 10 Best High Rise Residential Societies For Living in Golf Course Extension Road
ALSO READ: Top 10 Best Commercial Property Investment Projects Dwarka Expressway
ALSO READ: How To Negotiate When Buying A Resale Apartment?
3. M3M Woodshire, Sector 107, Dwarka Expressway
Created to provide a serene and tranquil environment, M3M Woodshire is an oasis in a chaotic city. It has been landscaped and designed in such a way, that you are nestled in nature and lead a lifestyle that enriches the soul. Crafted in a pristine location, it offers a unique habitat replete with ultra-modern features, while the 3-side open apartments let you soak in the natural light and feel the fresh breeze.
M3M Woodshire is one of the prime locations and highly renowned society of Sector-107 Dwarka Expressway Gurgaon. This society is full of modern amenities and properly connected with multiple public transportation facilities. The society has a proper parking arrangement for residents and visiting guests. It’s a highly secured and clean campus.
| Year Built | 2017 |
| Total Land Area | 18.88 Acres |
| Total Floor/Storey | 14 |
| Total Condos/Units | 984 |
| Flats/Apartments Size | 2, 3, 4, Bedrooms Apartments, Penthouses |
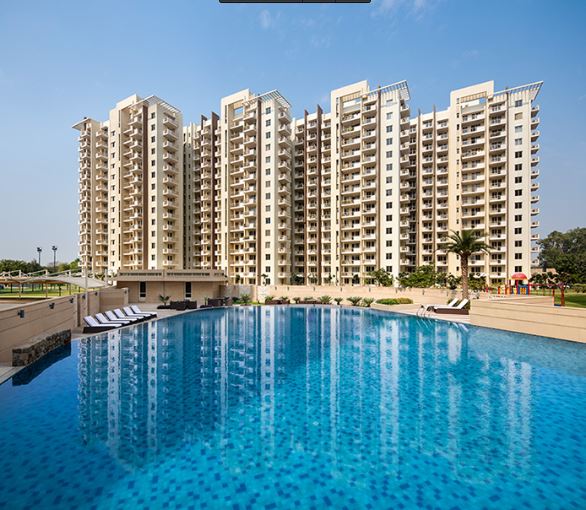
Plus Points:- 3- side open apartments with 4 balconies. All the apartments are perfectly designed for proper ventilation. Continuous park and green eco-System boasting of seating plaza, waterbody, mounds, amphitheatre, aerobics court, yoga deck, jogging, walking, and cycling tracks to cater to the social and fitness needs of the residents. A 5000 sq.Ft multi-Level clubhouse including a spa, unisex gym, and salon. Sports amenities like tennis court, badminton court, swimming pools, skating rink, and mini basketball court spread out at multiple convenient locations across the society.
Perimeter security & CCTV surveillance along with smart card access, special passes for visitors, and individual security systems for every high rise provide complete peace of mind. Shared open spaces with tot-Lots, courts, and gardens at block levels. Large parks and play areas at development levels. All towers are mid-Rise resulting in naturally lit central landscaping. Grand, well-Appointed, air-Conditioned entrance lobbies for guests and visitors on the ground floor. A dedicated retail area to cater to the daily requirements of the residents is adjoined with a reserve forest, so the oxygen level is quite high here.
Good apartments are well made with balconies in every room available. Perfect location for peace lovers and nature lovers, you will find greenery around. In the morning you can hear different bird sounds which feel like music to the ears. The next big advantage is you take a left you reach Dwarka in 20 minutes and if you take a right you will reach Palam vihar or old Gurgaon in 10 minutes.
Amenities:- The M3M Woodshire offers facilities such as a Badminton court, Basketball court, Jogging track, Lawn tennis court, and Swimming pool. The project has indoor activities such as a Pool table and Skating rink.
Schools Nearby:- Prominent schools and institutions are in close proximity such as Delhi Public School, Saint Paul`s School, Indian School of Hospitality, Imperial Heritage School, etc.
Hospitals Nearby:- Several multispeciality hospitals are also in close proximity such as Signature Advanced Super Specialty Hospital, Sarup Multispeciality Hospital, Shri Balaji,s Multispeciality Hospital, etc.
Connectivity:- The Dwarka Expressway will be an 8-lanes 150-Metre wide and 18-km long expressway, making it one of India’s widest roads, at 150 meters it will be double the width of the current Delhi-Gurgaon Expressway which is 75 meters wide. Located in close proximity to Delhi international airport, Aerocity- upcoming commercial/hospitality corridor along with metro line connecting NH-8 to Dwarka. Dwarka expressway is fast becoming a preferred investment destination in Delhi-NCR. The M3M Woodshire apartments are just 15-km away from IGI Airport (Indira Gandhi International Airport Delhi).
Sizes:- The M3M Woodshire apartments are spread over a total area of 18.88 acres and approx 75% open area. It has a total of 18-towers, 14-floors, and accommodation for 984 families/flats. The M3M Woodshire is consists of 2BHK, 3BHK, & 4BHK apartments, penthouses, etc. The size of the apartment/flats is 13,66, 1534, 1943, 2746, , Sq Ft.
Price Appreciation Track Table M3M Woodshire:- Below you will see M3M Woodshire real estate appreciation trends from its possession to current years.
| YEAR | MEDIAN SALES PRICE/Sq Ft |
| 2017 | ₹5,000 |
| 2018 | ₹5,500 |
| 2019 | ₹6,000 |
| 2020 | ₹6,000 |
| 2021 | ₹6,000 |
| 2022 | ₹6,200 |
| 2023 | ₹7,800 |
| 2024 | ₹9,500 |
Price:- The flats/apartments resale price range has been between ₹8,500 – ₹9,000/- Per Sq Ft, depending on the floor location, size, and asking price. Rental starts at around ₹22,000 and goes up to even ₹55,000 per month. The rental price varies/depends on the flat size, location & furnishing.
ALSO READ: Jewar Airport Impact On Delhi NCR Real Estate
ALSO READ: Top 10 Mega Real Estate Investments Delhi NCR
ALSO READ: Top 5 Best Commercial Property Investment Projects Golf Course Extension Road
4. Adani M2K Oyster Grande, Sector 102, Dwarka Expressway
Adani M2K Oyster Grande is also a highly maintained residential group-housings society by Adini Realty. All residential apartments are close to nature. The Adani M2K Oyster Grande is just walking distance from Dwarka Expressway. Adani M2K Oyster Grande has an international standard club and Swimming pool. It’s a highly secured campus. All the apartments are perfectly designed for natural and peaceful living. All the apartments have cross ventilation and a great view inside & out.
| Year Built | 2017 |
| Total Land Area | 19 Acres |
| Total Floor/Storey | 26 |
| Total Condos/Units | 890 |
| Flats/Apartments Size | 3, 4, 5, Bedrooms Apartments, Penthouses |
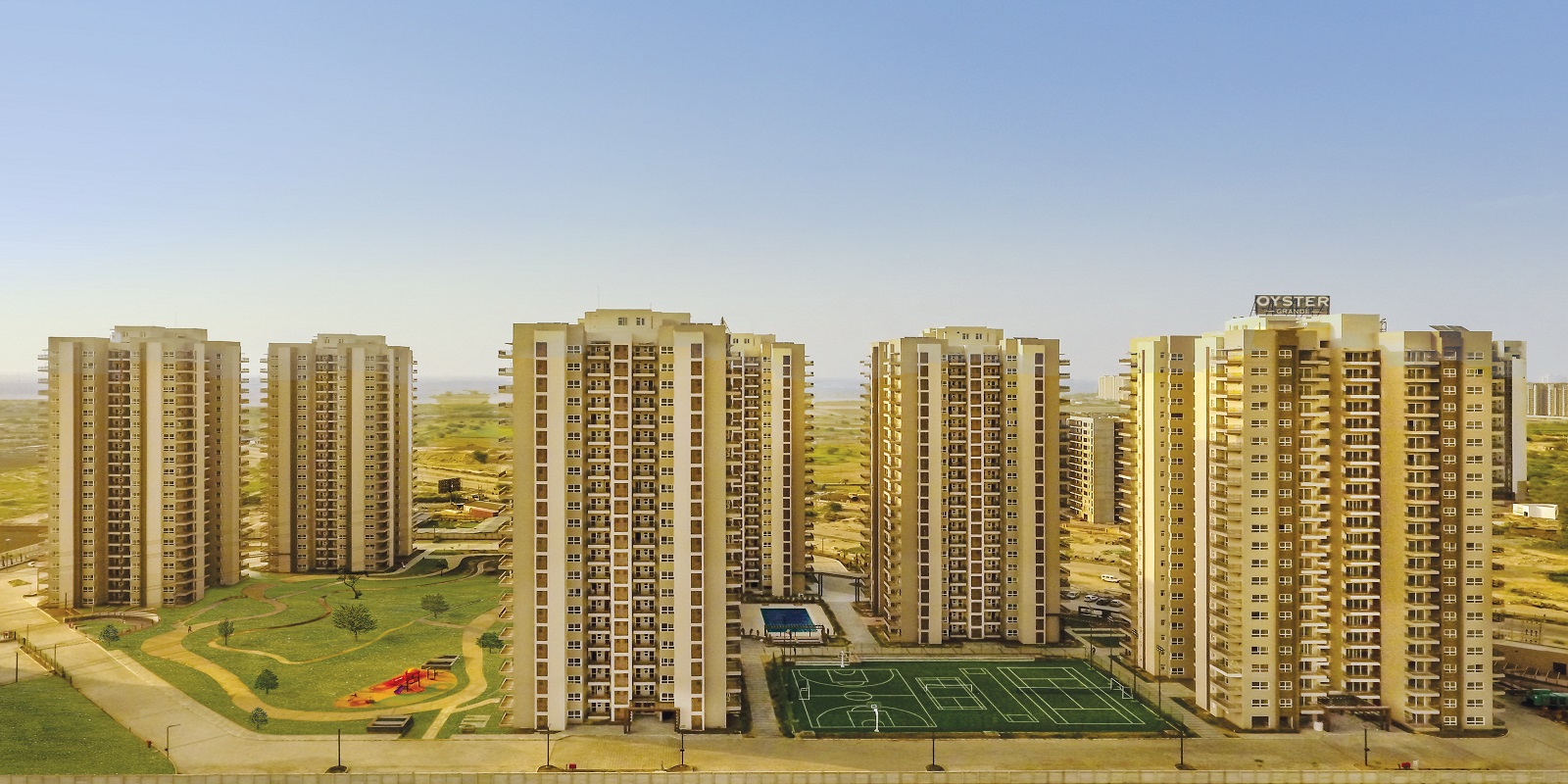
Plus Points:- Adani M2K Oyster is a low-density residential society, and low density is good for living. There are only 890 flats in a 19-acre area, which is a very good sign for peaceful living. Perfectly designed architectural work of art with excellent master plans that facilitate adequate distance between towers and provide abundant natural light and ventilation, making it a stylish haven. Luxury & convenient living means not living in a high-dense jungle of concrete, but it means enjoying the gift of Mother Nature that provides ample relief to your body and mind.
Schools Nearby:- Prominent schools and institutions are in close proximity such as Delhi Public School, Saint Paul`s School, Indian School of Hospitality, Imperial Heritage School, etc.
Hospitals Nearby:- Several multispeciality hospitals are also in close proximity such as signature Advanced Super Speciality Hospital, Aatish Hospital, Sarup Multispeciality Hospital, Genesis Hospital, etc.
Connectivity:- The Adani M2K Oyster Grande is properly connected to multiple public transportation facilities and other civic facilities. The Adani M2K Oyster apartments are just 15-km away from IGI Airport (Indira Gandhi International Airport Delhi).
Sizes:- The Adani M2K Oyster apartments are spread over a total area of 19 acres and approx 85% open area. It has a total of 9-towers, 24-floors, and accommodation for 890 families/flats. The Adani M2K Oyster is consists of 3BHK, 4BHK, and 5BHK apartments, penthouses, etc. The size of the apartment/flats is 1689, 1889, 2550, 2579, 3198, Sq Ft.
Price Appreciation Track Table Adani M2k Oyster Grande:- Below you will see Adani M2K Oyster Grande real estate appreciation trends from its possession to current years.
| YEAR | MEDIAN SALES PRICE/Sq Ft |
| 2017 | ₹4,900 |
| 2018 | ₹4,900 |
| 2019 | ₹5,100 |
| 2020 | ₹5,400 |
| 2021 | ₹5,500 |
| 2022 | ₹5,300 |
| 2023 | ₹6,200 |
| 2024 | ₹8,500 |
Price:- The flats/apartments resale price range has been between ₹8,000 – ₹8,500/- Per Sq Ft, depending on the floor location, size, and asking price. Rental starts at around ₹23,000 and goes up to even ₹65,000 per month. The rental price varies/depends on the flat size, location & furnishing.
ALSO READ: Top 20 Best High Rise Residential Apartments For Living & Investment in New York City
ALSO READ: Top 10 Best High Rise Residential Apartments For Living & Investment in Los Angeles
ALSO READ: Top 20 Best High Rise Residential Apartments For Living & Investment in Chicago
5. Godrej Summit, Sector 104, Dwarka Expressway
Godrej Summit is the finest quality modern architecture residential property. All the apartments are corner 2-side open with proper sunlight. The project has a huge international standard Club & Swimming Pool. The project is a perfectly designed modern architecture. You can feel the joy of living in this perfectly designed lush green landscape. There are wide and clean Roads inside the apartment.
| Year Built | 2018 |
| Total Land Area | 22 Acres |
| Total Floor/Storey | 17 |
| Total Condos/Units | 1154 |
| Flats/Apartments Size | 2, 3, 4, Bedrooms Apartments, Penthouses |
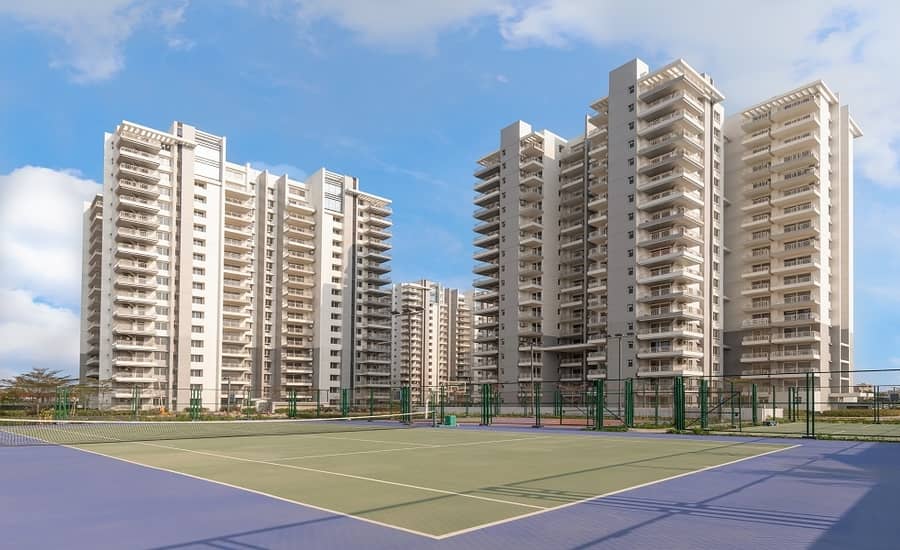
Plus Points:- Surrounded by lush greenery and 80% of vast open spaces. The arrangement of the towers is such that it helps harness the refreshing monsoon breeze and keeps out the hot summer winds. The layout of each room makes way for much-desired privacy and silence. Intelligent design ensures optimum utilization of space. The Godrej Summit has its own Creche & Primary School. There are some specific facilities that are not in other Dwarka Expressway residential societies such as the Old Age recreational area, highly maintained Movie Theater.
This is the best amongst the remaining societies which are being built here and nearby. It is the first society after you enter Dwarka Expressway from the South Gurgaon side. The view is breathtaking. You get the view of the entire rural Gurgaon till your eyes take you to DLF Cybercity (located 30 minutes from here includes general traffic). All the amenities are here inside the society. The stationery shops also cater inside from morning tonight.
It’s really a beautiful society. Having all amenities with beautiful ambience. It’s easily accessible from the railway station and metro station. Wide and clean Roads inside the campus. The society has Has a full clubhouse with a gym and mini-movie theatre, tennis court, badminton court, indoor games, general store, etc.
Amenities:- The Godrej Summit offers facilities such as a Badminton court, Basketball court, Lawn tennis court, international standard Club and Swimming pool, Multipurpose Community hall, etc.
Schools Nearby:- Prominent schools and institutions are in close proximity such as Delhi Public School, Saint Paul`s School, Indian School of Hospitality, Imperial Heritage School, etc.
Hospitals Nearby:- Several multispeciality hospitals are also in close proximity such as signature Advanced Super Speciality Hospital, Aatish Hospital, Sarup Multispeciality Hospital, Genesis Hospital, etc.
Connectivity:- The property is just a 37-minute drive from IGI Airport (Indira Gandhi International Airport Delhi). The property is on the proposed, metro rail route
Sizes:- The Godrej Summit apartments are spread over a total area of 22 acres and approx 80% open area. It has a total of 11-towers, 17-floors, and accommodation for 1154 flats/families. The Godrej Summit is consists of 2BHK, 3BHK, & 4BHK,apartments, penthouses, etc. The size of the apartment/flats is 1269, 1446, 1647, 1712, 1816, Sq Ft.
Price Appreciation Track Table Godrej Summit:- Below you will see Godrej Summit real estate appreciation trends from its possession to current years.
| YEAR | MEDIAN SALES PRICE/Sq Ft |
| 2018 | ₹5,500 |
| 2019 | ₹6,500 |
| 2020 | ₹6,700 |
| 2021 | ₹6,000 |
| 2022 | ₹6,400 |
| 2023 | ₹7,800 |
| 2023 | ₹9,500 |
Price:- The flats/apartments resale price range has been between ₹8,500 – ₹9,000/- Per Sq Ft, depending on the floor location, size, and asking price. Rental starts at around ₹26,000 and goes up to even ₹50,000 per month. The rental price varies/depends on the flat size, location & furnishing.
6. Chintels Paradiso, Sector 109, Dwarka Expressway
Chintels Paradiso is one of the best residential apartments in Dwarka Expressway Gurgaon. Chintels Paradiso is a part of a sprawling 400-acre plus Chintels India development called Chintels Metropolis with over 20 million square feet which include an integrated township, group housings, commercials, malls, IT parks, institutional areas. Chintels Paradiso is a luxurious 1.1 million square foot high-rise residential apartment complex comprised of 9 Towers, 532 Apartments. Luxuriously built over 12.3 Acres of tastefully crafted serene environs, a truly peaceful abode.
It is a place to experience sophisticated and modern living. Uniquely and strategically conceived to fulfil every need of yours. You love it at first sight. It is really a very beautiful place for apartment living. The place is absolutely amazing. All the facilities are provided within the apartment. The security and hygiene are maintained well.
| Year Built | 2017 |
| Total Land Area | 12.3 Acres |
| Total Floor/Storey | 17 |
| Total Condos/Units | 532 |
| Flats/Apartments Size | 3, 4, Bedrooms Apartments, Penthouses |
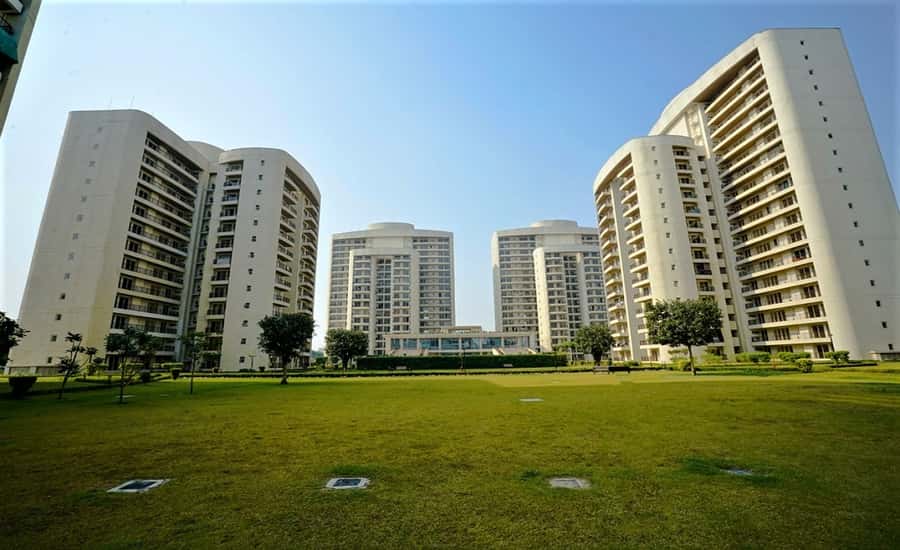
Plus Points:- Chintels Paradiso is a low-density residential society, and low density is good for living. There are only 532 flats in a 12.3-acre area, which is a very good sign for peaceful living. It’s quality construction and properly maintained residential apartments. The Chintels Paradiso has its own Creche & Primary School. There are some specific facilities that are not in other Dwarka Expressway residential societies such as the Old Age recreational area, highly maintained Movie Theater.
The place is absolutely amazing. All the facilities are provided within the apartment. The security and hygiene are maintained well. Large open spaces, good entry, and exit, excellent location, very near to the Delhi expressway. An amazing society with lush green areas and a lot of open space between each building.
It’s a very well maintained greenery, lobby and lift area. Has lots to offer like tennis courts, a swimming pool and a clubhouse. Exceptionally well designed residential flats. All the facilities are provided within the apartment. The security and hygiene are maintained well. You can get everything related to household items inside the campus.
Amenities:- The Chintels Paradiso offers facilities such as a Badminton court, Basketball court, Golf course, Jogging track, Lawn tennis court, and Swimming pool. The project has indoor activities such as a Pool table, Skating rink, Squash court & Community hall.
Schools Nearby:- Prominent schools and institutions are in close proximity such as Gyaananda School, Imperial Heritage School, Delhi Public School, etc.
Hospitals Nearby:- Several multispeciality hospitals are also in close proximity such as signature Advanced Super Speciality Hospital, Aatish Hospital, Sarup Multispeciality Hospital, Genesis Hospital, etc.
Connectivity:- After the completion of the Dwarka Expressway, Chintels Paradiso is a just 15-minute drive from IGI Airport (Indira Gandhi International Airport Delhi). The property is on the proposed, metro rail route.
Sizes:- The Chintels Paradiso apartments are spread over a total area of 12.3 acres and approx 85% open area. It has a total of 9-towers, 17-floors, and accommodation for 532 families/flats. The Chintels Paradiso is consists of 2BHK, 3BHK, & 4BHK,apartments, penthouses, etc. The size of the apartment/flats is 1785, 1850, 2050, 2630, Sq Ft.
Price Appreciation Track Table Chintels Paradiso:- Below you will see Chintels Paradiso real estate appreciation trends from its possession to current years.
| YEAR | MEDIAN SALES PRICE/Sq Ft |
| 2017 | ₹6,000 |
| 2018 | ₹6,000 |
| 2019 | ₹6,100 |
| 2020 | ₹6,500 |
| 2021 | ₹6,500 |
| 2022 | ₹6,700 |
| 2023 | ₹6,800 |
| 2024 | ₹6,800 |
Price:- The flats/apartments resale price range has been between ₹6,500 – ₹6,500/- Per Sq Ft, depending on the floor location, size, and asking price. Rental starts at around ₹20,000 and goes up to even ₹82,000 per month. The rental price varies/depends on the flat size, location & furnishing.
ALSO READ: Top 10 Best High Rise Residential Societies For Living in Noida
ALSO READ: Top 10 Best High Rise Residential Societies For Living in Greater Noida
ALSO READ: Top 10 Best High-Rise Residential Societies For Living in Noida Extension
7. ATS Triumph, Sector 104, Dwarka Expressway
ATS Triumph is one of the best residential apartments in Dwarka Expressway Gurgaon. ATS Triumph is a low-density residential society, and low density is good for living. There are only 443 flats in a 12-acre area, which is a very good sign for peaceful living. It’s quality construction and a highly maintained & secure residential campus.
| Year Built | 2018 |
| Total Land Area | 12 Acres |
| Total Floor/Storey | 27 |
| Total Condos/Units | 443 |
| Flats/Apartments Size | 3, 4, Bedrooms Apartments, Penthouses |
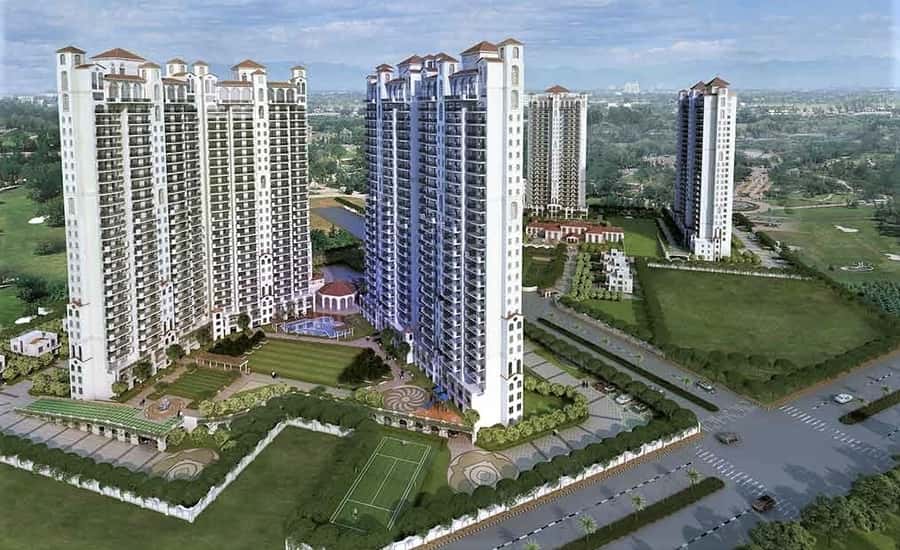
Plus Points:- The society has just 2-apartments per Floor, 28.32K square meter Open & Landscape Greenery. Experience the awe-inspiring luxury of ATS Triumph homes to get a taste of the good life. Inspired by the great architect Mies van der Rohe’s philosophy that God is in the details, these ATS Triumph homes have been crafted with meticulous attention to even the minute details. Exquisite wooden flooring, use of imported marble, integrated air-conditioning, and customized modular wardrobes are just a few luxuries that one can experience in every home.
All the apartments are perfectly integrated with all kinds of electronic equipment. Society has a meditation centre where you can relax your mind body and soul. Residents over here can enjoy congestion-free travelling between Delhi and Gurgaon.
The space between towers is good. Good for jogging. Surrounding space is enough for vehicle driving.
The ATS Triumph is a perfectly designed residential apartment. all the apartments have a great view inside & out. It has a livish stylish club & swimming pool. All the apartments are perfectly designed for proper ventilation. Mall Markets are in close vicinity such as Conscient One, Neo Square, etc.
Amenities:- The ATS Triumph offers facilities such as a Badminton court, Basketball court, Golf course, Jogging track, Lawn tennis court, and Swimming pool. The project has indoor activities such as a Pool table, Skating rink, Squash court & Community hall.
Schools Nearby:- Prominent schools and institutions are in close proximity such as Gyaananda School, Imperial Heritage School, Delhi Public School, etc.
Connectivity:- After the completion of the Dwarka Expressway, ATS Triumph is a just 15-minute drive from IGI Airport (Indira Gandhi International Airport Delhi). The property is on the proposed, metro rail route.
Sizes:- The ATS Triumph apartments are spread over a total area of 12 acres and approx 85% open area. It has a total of 8-towers, 27-floors, and accommodation for 443 flats/families. The ATS Triumph is consists of 3BHK, & 4BHK, apartments, penthouses, etc. The size of the apartment/flats is 2290, 3150, Sq Ft.
Price Appreciation Track Table ATS Triumph:- Below you will see ATS Triumphs real estate appreciation trends from its possession to current years.
| YEAR | MEDIAN SALES PRICE/Sq Ft |
| 2018 | ₹6,500 |
| 2019 | ₹7,100 |
| 2020 | ₹7,500 |
| 2021 | ₹7,700 |
| 2022 | ₹8,000 |
| 2023 | ₹8,800 |
| 2023 | ₹10,500 |
Price:- The flats/apartments resale price range has been between ₹10,300 – ₹10,900/- Per Sq Ft, depending on the floor location, size, and asking price. Rental starts at around ₹29,000 and goes up to even ₹65,000 per month. The rental price varies/depends on the flat size, location & furnishing.
8. ATS Kocoon, Sector 109, Dwarka Expressway
The ATS Kocoon is a perfectly designed residential apartment. all the apartments have a great view inside & out. It has a livish stylish club & swimming pool. All the apartments are perfectly designed for proper ventilation. Mall Markets are in close vicinity such as Conscient One, Neo Square, etc. The ATS builders are well known for their quality construction and after-possession maintenance. If you want to live in an urban posh residential society with natural resort living then the ATS Kocoon is for you.
| Year Built | 2015 |
| Total Land Area | 11 Acres |
| Total Floor/Storey | 27 |
| Total Condos/Units | 444 |
| Flats/Apartments Size | 3, 4, Bedrooms Apartments, Penthouses |
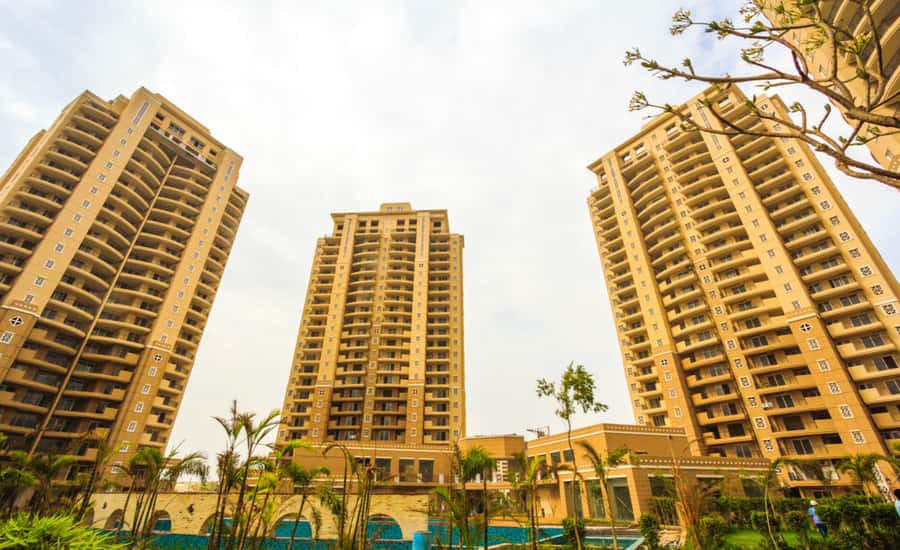
Plus Points:- The ATS Kocoon is a low-density residential society and the low density is a must require factor for peaceful and luxury living. There are only 444 flats/apartments in a huge 11 acre of land area. The society has one of the finest club-house and swimming pools in Noida. All apartments come with large bedroom sizes and well-designed Living Rooms.
Very spacious flats with gentry neighbours. Well maintained and clean surroundings. Happening social activities almost every other month.
Amenities:- The ATS Kocoon offers facilities such as a Badminton court, Basketball court, Golf course, Jogging track, Lawn tennis court, and Swimming pool. The project has indoor activities such as a Pool table, Skating rink, Squash court & Community hall.
Schools Nearby:- Prominent schools and institutions are in close proximity such as Gyaananda School, Imperial Heritage School, Delhi Public School, etc.
Connectivity:- After the completion of the Dwarka Expressway, ATS Kocoon is a just 15-minute drive from IGI Airport (Indira Gandhi International Airport Delhi). The property is on the proposed, metro rail route.
Sizes:- The ATS Kocoon apartments are spread over a total area of 11 acres and approx 85% open area. It has a total of 6-towers, 27-floors, and accommodation for 444 flats/families. The ATS Kocoon is consists of 3BHK, & 4BHK, apartments, penthouses, etc. The size of the apartment/flats is 1745, 2095, 3045, Sq Ft.
Price Appreciation Track Table ATS Kocoon:- Below you will see ATS Kocoon real estate appreciation trends from its possession to current years.
| YEAR | MEDIAN SALES PRICE/Sq Ft |
| 2015 | ₹6,000 |
| 2016 | ₹6,500 |
| 2017 | ₹6,500 |
| 2018 | ₹7,000 |
| 2019 | ₹7,000 |
| 2020 | ₹7,300 |
| 2021 | ₹7,200 |
| 2022 | ₹7,500 |
| 2023 | ₹7,800 |
| 2024 | ₹9,500 |
Price:- The flats/apartments resale price range has been between ₹7,500 – ₹9,500/- Per Sq Ft, depending on the floor location, size, and asking price. Rental starts at around ₹25,000 and goes up to even ₹65,000 per month. The rental price varies/depends on the flat size, location & furnishing.
ALSO READ: Top 10 Best Property Consultants of Delhi NCR
ALSO READ: Top 10 Best Commercial Property Investment Project Noida
9. DLF The Ultima, Sector 81, Dwarka Expressway
The DLF Ultime is a perfectly designed residential apartment. All the flats are 2-side open corner units with proper sunlight and air. All the flats are fitted with biometric door handles. It’s a highly secure and maintained campus. Grand air-Conditioned entrance halls Designed by Pilkey lines design, it comprises of four levels Landscaped lawns with connected walkways An ultimate residential haven, delightful and desiring place of stay. Modular kitchen and fully air-Conditioned. Spacious balcony proffering soothing view of the overwhelming greenery of the surrounding. Designed by Arcop and the graceful landscaping is bestowed by Paul Friedberg.
| Year Built | 2019 |
| Total Land Area | 23 Acres |
| Total Floor/Storey | 29 |
| Total Condos/Units | 912 |
| Flats/Apartments Size | 3, 4, Bedrooms Apartments, Penthouses |
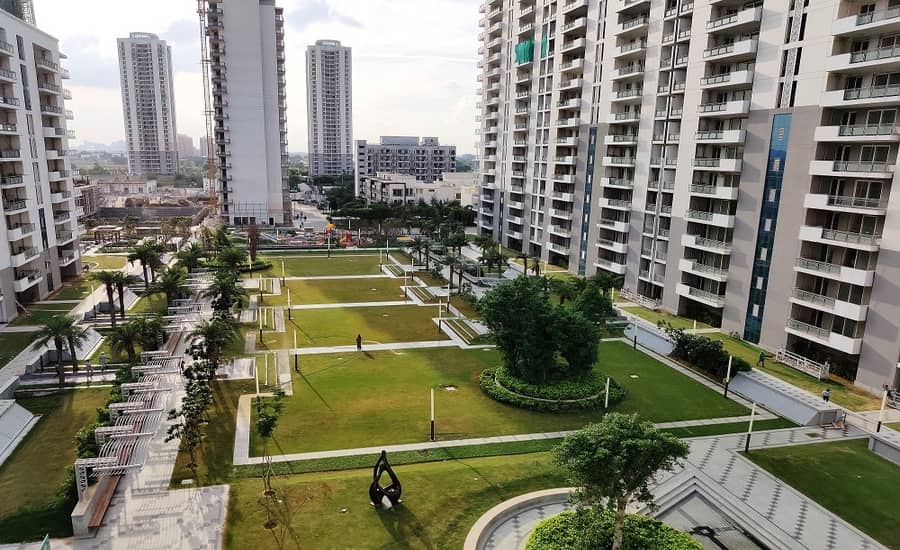
Plus Points:- Stunning lush green Oasis 60% of staggering out of 23 acres of the land parcel has been developed into a multi-activity green area. Central Green has been designed by award-winning Landscape Designer “Paul Friedberg”. DLF Ultima has two large central landscape greens spread approx 7.5 acres apart from multiple other green lawns dotted with stunning water bodies.
The DLF Ultima has a premium 35000 Sq. Ft. clubhouse with all World Class Amenities, 2 parking spaces for 3 BHK, and 3 parking spaces for 4 BHK individually.
All the apartments/flats of DLF Ultima is fitted with modular kitchen with hob and chimney, wardrobes, 5-star VRV inverter Acs of Daikin, Branded Fans, Lights in all toilets, geyser in all bathrooms, all white goods I.E Microwave, dishwasher, OTG, refrigerator, and washing machine, etc. from Siemens.
Amenities:- The DLF Ultima offers facilities such as a Badminton court, Basketball court, Golf course, Jogging track, Lawn tennis court, and Swimming pool. The project has indoor activities such as a Pool table, Skating rink, Squash court & Community hall.
Schools Nearby:- School Dps sector 84 (6 mins: 2.9 km) Matrikiran school (10 mins: 4.3 km) Bal Bharti school (10 mins: 4.9 km) Shri ram early years (28 mins: 14.4 km) Hospital VPS Rockland – 25 mins (15 mins) Medanta – 41 mins (28 km)
Shopping Centers Nearby:- Sapphire 83, INXHT high Street, Vatika Town Square INXT, Vatika Cty Centre.
Famous Eating Points Nearby:- KFC, Dosa Plaza, Yo-China, Food Frolic Restaurant, and Micro Brewery Bar.
Nightlife Nearby:- Waka Waka the Night Club, The Loung, The Long Bar, Vapour Bar Exchange, Food Frolic Restaurant, and Micro Brewery Bar.
Hospitals Nearby:- Several multispeciality hospitals are also in close proximity such as Aarvy Healthcare Super Speciality Hospital, Sarup Multispecialty Hospital, Genesis Hospital, Alpine Hospital, Signature Advanced Super Speciality Hospital.
Connectivity:- Office spaces Dlf corporate greens (18 mins: 7.8 km) Cybercity (36 mins: 23.5 km) One horizon (37 mins: 27.3 km) Hotels Hyatt regency – 10 mins (4.2 km) Heritage village – 10 mins (5 km) ITC Grand Bharat – 20 mins (11 km) Retail Vatika (7 mins: 2.8 km) Sapphire (8 mins: 3.1 km) Cyber hub (33 mins: 23.4 km) Aerocity (43 mins: 29.1 km) Connectivity Nh8 (2 mins: 1kms) Dwarka expressway (23 mins: 13.2 km) Airport (30 mins: 23.6 km)
Sizes:- The DLF The Ultima apartments are spread over a total area of 23 acres and approx 85% open area. It has a total of 15-towers, 29-floors, and accommodation for 912 flats/families. The DLF The Ultima is consists of 3BHK, & 4BHK, apartments, penthouses, etc. The size of the apartment/flats is 2100, 2800, Sq Ft.
Price Appreciation Track Table DLF Ultima:- Below you will see DLF Ultima real estate appreciation trends from its possession to current years.
| YEAR | MEDIAN SALES PRICE/Sq Ft |
| 2019 | ₹6,500 |
| 2020 | ₹6,900 |
| 2021 | ₹7,200 |
| 2022 | ₹7,500 |
| 2023 | ₹8,400 |
| 2024 | ₹10,500 |
Price:- The flats/apartments resale price range has been between ₹10,500 – ₹11,000/- Per Sq Ft, depending on the floor location, size, and asking price. Rental starts at around ₹29,000 and goes up to even ₹70,000 per month. The rental price varies/depends on the flat size, location & furnishing.
ALSO READ: Top 10 Best High Rise Residential Apartments For Living & Investment in Boston
ALSO READ: Top 10 Best High Rise Residential Apartments For Living & Investment in Houston
ALSO READ: Top 20 Best High Rise Residential Apartments For Living & Investment in Miami
10. Vatika Sovereign Park, Sector 99, Dwarka Expressway
Vatika Sovereign Park has been awarded the Gold Rating by the Ministry of Environment and Forest. A unique aspect of the location of Sovereign Park is the sweeping views the residents will enjoy. The project overlooks the Basai Waterworks on one side and has a low-rise township on the other, which means 360-degree views forever. The number of residences is limited and an air of exclusivity pervades the project. With a grand entry plaza, a vast cont.
| Year Built | 2020 |
| Total Land Area | 10.3 Acres |
| Total Floor/Storey | 7-20 |
| Total Condos/Units | 312 |
| Flats/Apartments Size | 3, 4, Bedrooms Apartments, Penthouses |
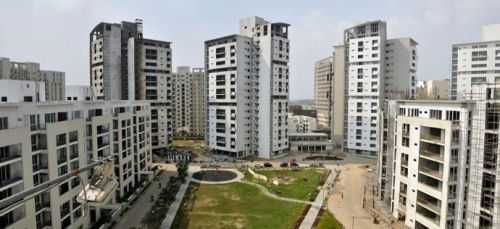
Plus Points:- Just 2 Apartments per Floor. Each Apartment/Flat facing Park. Landscaping by M. Paul Friedberg of New York.
The Vatika Sovereign Park is a low-density residential society, and low density is good for living. There are only 312 flats in a 10-acre area, which is a very good sign for peaceful living. All the apartments are perfectly designed for proper ventilation. There are just 2 apartments/flats per Floor, each apartment facing the park, landscaping by prestigious M. Paul Friedberg of New York.
It’s a unique aspect of the location of Sovereign Park is the sweeping views the residents will enjoy. The society overlooks the Basai Waterworks on one side and has a low-rise township on the other, which means 360-degree views forever. The number of residences is limited and an air of exclusivity pervades the project. With a grand entry plaza, a vast continuous central green area, a fishpond, and premium finishes luxury of space is built into every aspect of Sovereign Park.
Amenities:- The Amenities that are given to the Residents are an International Standard Clubhouse, Swimming Pool, Multipurpose Hall, Gyms, Meditation Centre, Kids Play Area, etc.
Schools Nearby:- Prominent schools and institutions are in close proximity such as Delhi Public School, IBMRB School, RGI, Excellere World School, Institute of Business Management & Research, Imperial Heritage School, Suncity School, etc.
Hospitals Nearby:- Several multispeciality hospitals are also in close proximity such as Venue Eye Hospital, Signature Advanced Super Speciality Hospital, Civil Hospital, Shri Balaji Multispeciality hospital. etc.
Connectivity:- The Vatika Sovereign Park is properly connected with multiple public transportation facilities and other civic facilities.
Sizes:- The Vatika Sovereign Park apartments are spread over a total area of 10.3 acres and approx 80% open area. It has a total of 12-towers, 20-floors, and accommodation for 312 flats/families. The Vatika Sovereign Park is consists of 3BHK, & 4BHK, apartments, penthouses, etc. The size of the apartment/flats is 2505, 2600, 2780, 3365, 4750 Sq Ft.
Price Appreciation Track Table Vatika Sovereign Park:- Below you will see Vatika Sovereign Park real estate appreciation trends from its possession to current years.
| YEAR | MEDIAN SALES PRICE/Sq Ft |
| 2020 | ₹8,000 |
| 2021 | ₹8,200 |
| 2022 | ₹8,500 |
| 2023 | ₹8,800 |
| 2024 | ₹10,000 |
Price:- The flats/apartments resale price range has been between ₹10,000 – ₹10,800/- Per Sq Ft, depending on the floor location, size, and asking price. Rental starts at around ₹29,000 and goes up to even ₹70,000 per month. The rental price varies/depends on the flat size, location & furnishing.
THE ARTICLE IS IN THE PROCESS OF UPDATING IF YOU HAVE ANY SUGGESTIONS PLEASE WRITE IN THE COMMENT BOX
NOTE: WE ARE NOT DEALING IN THE SALE PURCHASE OF PROPERTIES. BEFORE INVESTING DO YOUR OWN RESEARCH


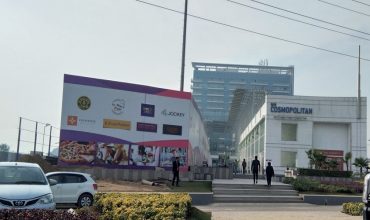
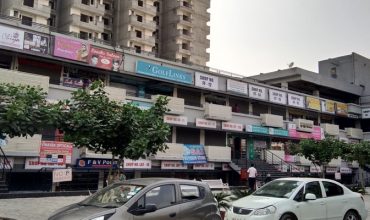
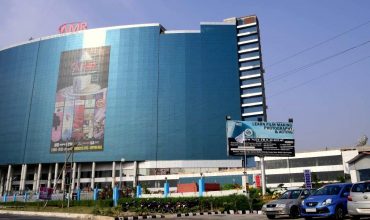
Subodh Tyagi
I am surprised to note that name of PURI DIPLOMATIC GREENS is not any where.